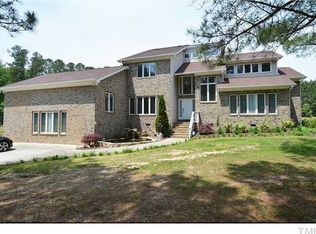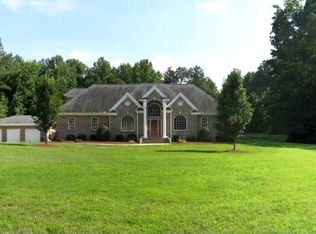Custom built home on over 3.5 acres. Custom cherry cabinets in kitchen with tile floors, granite counters,tile back splash, gas stove. 1st floor master with dbl closets, tray ceiling.Master bath dbl vanities, jetted tub, heated floors, sep shower. Formal dining,keeping room, smooth ceilings.Spacious 1st floor laundry with sink. Loft & large bonus room. Wood burning fireplace. Screened porch, yard partially fenced, generator. Items that don't remain - bell on outside post, stained glass over front door,wd
This property is off market, which means it's not currently listed for sale or rent on Zillow. This may be different from what's available on other websites or public sources.

