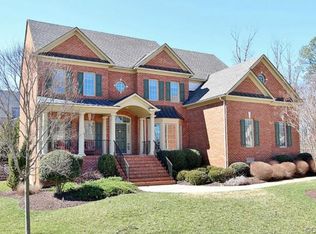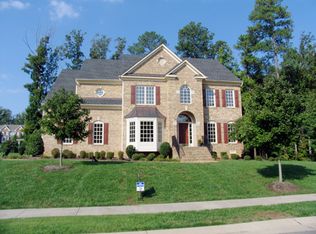Gorgeous Executive style home sits on a half-acre lot and offers STUNNING Formal Rooms complete w/elegant custom millwork, gleaming hardwood floors, a tray-ceiling, double story foyer & large windows for natural light! The SPACIOUS Family Room w/cathedral ceiling features a beautiful Gas Fireplace & Surround Sound which opens to the Gourmet Kitchen creating the perfect flow for living and entertaining! The Elegant Kitchen features an induction cooktop, granite countertops, a WIPantry, SS appliances, Double Ovens and more! The adjacent Morning Room is a ray of sunshine with beautiful custom cabinetry and sliding doors to the HEAVENLY SCREENED PORCH. The MBR suite features a separate sitting room, his/hers WIC and a luxurious master bath. The FABULOUS FINISHED BASEMENT steals the show and is an ENTERTAINER'S DREAM large enough to fit a pool table, ping pong table, basketball net, video game, tv area, movie room, a full bath and a bar/kitchen area all at the same time with plenty of space to spare! The Community Pool, Clubhouse, Playground, Fields, 10-acre River Front Park, Kayak storage, Dock and more are all here to enjoy! Award winning Chesterfield County Schools! Welcome Home!
This property is off market, which means it's not currently listed for sale or rent on Zillow. This may be different from what's available on other websites or public sources.

