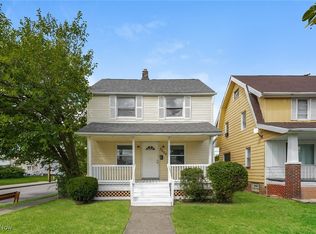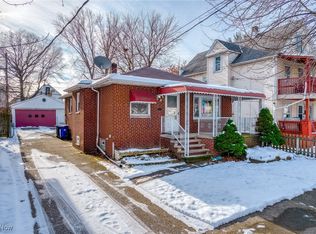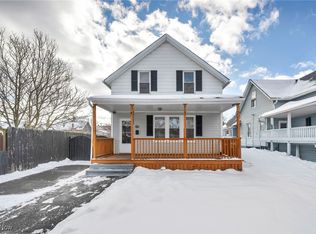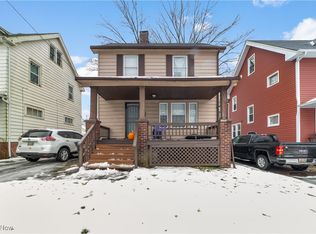Welcome to 4301 Hodgson Ave in Cleveland! This well maintained home offers a spacious and functional layout with room to grow. The main level features two comfortable bedrooms, while the second floor is dedicated to a private owner’s suite complete with a walk-in closet and its own half bathroom perfect for added privacy. The kitchen provides generous counter and cabinet space, ideal for cooking and entertaining, with plenty of room to add an island if desired. Appliances are included, making this home truly move in ready. Throughout the home, you’ll find ample storage to keep everything organized. Situated on a .11-acre lot, the backyard offers great outdoor space for gatherings, relaxation, or summer fun. The 22-foot pool stays with the property, adding extra value and enjoyment. Major updates include a newer roof replaced in 2023, giving peace of mind for years to come.
Conveniently located near shopping, dining, highways, and all that Cleveland has to offer, this home is a great opportunity for anyone looking for space, comfort, and value. Schedule your private showing today.
For sale
$124,900
4301 Hodgson Ave, Cleveland, OH 44109
3beds
1,252sqft
Est.:
Single Family Residence
Built in 1898
5,000.69 Square Feet Lot
$-- Zestimate®
$100/sqft
$-- HOA
What's special
Two comfortable bedroomsSpacious and functional layoutWalk-in closetAmple storage
- 4 days |
- 712 |
- 47 |
Likely to sell faster than
Zillow last checked: 8 hours ago
Listing updated: December 15, 2025 at 02:08pm
Listing Provided by:
Joel Rodriguez Velez 216-313-1578 joelrodriguez@kw.com,
Keller Williams Citywide
Source: MLS Now,MLS#: 5177279 Originating MLS: Akron Cleveland Association of REALTORS
Originating MLS: Akron Cleveland Association of REALTORS
Tour with a local agent
Facts & features
Interior
Bedrooms & bathrooms
- Bedrooms: 3
- Bathrooms: 2
- Full bathrooms: 1
- 1/2 bathrooms: 1
- Main level bathrooms: 1
- Main level bedrooms: 2
Bedroom
- Level: First
- Dimensions: 8.6 x 12.11
Bedroom
- Level: First
- Dimensions: 5.6 x 14.11
Primary bathroom
- Level: Second
- Dimensions: 19.7 x 13.1
Dining room
- Level: First
- Dimensions: 12.2 x 12.11
Kitchen
- Level: First
- Dimensions: 14.1 x 11.1
Living room
- Level: First
- Dimensions: 12.2 x 15.4
Heating
- Forced Air
Cooling
- Central Air
Appliances
- Included: Microwave, Range, Refrigerator
- Laundry: Lower Level
Features
- Basement: Unfinished
- Has fireplace: No
Interior area
- Total structure area: 1,252
- Total interior livable area: 1,252 sqft
- Finished area above ground: 1,252
Video & virtual tour
Property
Parking
- Parking features: Driveway
Features
- Levels: Three Or More
- Patio & porch: Porch
Lot
- Size: 5,000.69 Square Feet
Details
- Parcel number: 01516104
- Special conditions: Standard
Construction
Type & style
- Home type: SingleFamily
- Architectural style: Cape Cod
- Property subtype: Single Family Residence
Materials
- Vinyl Siding
- Roof: Shingle
Condition
- Updated/Remodeled
- Year built: 1898
Utilities & green energy
- Sewer: Public Sewer
- Water: Public
Community & HOA
Community
- Subdivision: Taylor
HOA
- Has HOA: No
Location
- Region: Cleveland
Financial & listing details
- Price per square foot: $100/sqft
- Tax assessed value: $95,000
- Annual tax amount: $2,180
- Date on market: 12/15/2025
- Cumulative days on market: 159 days
- Listing terms: Cash,FHA
Estimated market value
Not available
Estimated sales range
Not available
Not available
Price history
Price history
| Date | Event | Price |
|---|---|---|
| 12/15/2025 | Listed for sale | $124,900-7.4%$100/sqft |
Source: | ||
| 11/17/2025 | Listing removed | $134,900$108/sqft |
Source: | ||
| 10/17/2025 | Price change | $134,900-2.9%$108/sqft |
Source: | ||
| 10/9/2025 | Price change | $139,000-0.7%$111/sqft |
Source: | ||
| 9/29/2025 | Listed for sale | $140,000$112/sqft |
Source: | ||
Public tax history
Public tax history
| Year | Property taxes | Tax assessment |
|---|---|---|
| 2024 | $2,180 -6.7% | $33,250 +10.3% |
| 2023 | $2,337 +76.3% | $30,140 +75.3% |
| 2022 | $1,325 +0.9% | $17,190 |
Find assessor info on the county website
BuyAbility℠ payment
Est. payment
$730/mo
Principal & interest
$484
Property taxes
$202
Home insurance
$44
Climate risks
Neighborhood: Clark Fulton
Nearby schools
GreatSchools rating
- 4/10Denison PreK-8 SchoolGrades: PK-8Distance: 0.7 mi
- 4/10Facing History High School@Charles MooneyGrades: 4,9-12Distance: 0.9 mi
- 3/10Lincoln West School Of Global StudiesGrades: 9-12Distance: 0.9 mi
Schools provided by the listing agent
- District: Cleveland Municipal - 1809
Source: MLS Now. This data may not be complete. We recommend contacting the local school district to confirm school assignments for this home.
- Loading
- Loading




