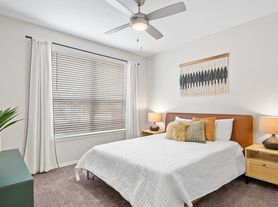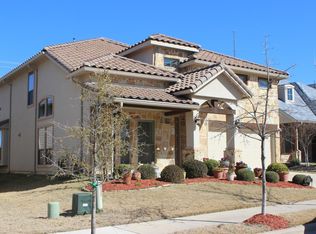Welcome to this spacious and beautifully designed 4-bedroom, 3-bathroom home. This residence offers comfortable living space, including a grand master suite with a sitting area, dual sinks, a garden tub, and a walk-in closet. With two bedrooms downstairs and two upstairs, this home is perfect for families or professionals needing extra space and privacy. Enjoy multiple living areas, including formal dining, a bright breakfast room, and a gourmet kitchen with an island and built-in cabinets. A 2-car attached garage, multiple full bathrooms, and a dedicated utility room make everyday living both stylish and functional. This home blends convenience with charm.
Guest Access
Clean, Fully Furnished and Decorated Home Located in Plano
Remodeled Kitchen Equipped with Granite Countertops and a Spacious Center Island
4 Bedrooms, two of them are on the First Floor
1 bedroom comes equipped with a desk and chair, providing ideal spaces for working or studying from home
Dedicated Open-Concept Office Space, Perfect for Your Work-from-Home Needs
3 Full Bathrooms for Your Convenience
Hardwood Flooring in the common area and carpet for bedrooms
Fenced Backyard With a Private Pool and Ample Outdoor Seating
2 Car Attached Garage & Driveway & Additional Street Parking Available
Laundry Room With Washer and Dryer
Dive into luxury with your own private pool, offering a serene retreat and the perfect space for family gatherings
Location
Located in a vibrant and highly sought-after neighborhood, this home is surrounded by top-rated schools such as Wyatt Elementary School (3 minutes by car), Rice Middle School (6 minutes), and Plano West Senior High School (12 minutes), making it ideal for families. Daily conveniences are just moments away, with The Shops at Legacy and Legacy West only a 10-minute drive away, offering a wide array of restaurants, boutiques, and entertainment options. Premier healthcare is close at hand with Baylor Scott & White Medical Center Plano just 9 minutes away. For weekend outings, families can explore Arbor Hills Nature Preserve in 12 minutes or enjoy events at the Plano Event Center. Commuting is a breeze with quick access to the Dallas North Tollway and Sam Rayburn Tollway, placing you within 30 minutes of Downtown Dallas and DFW International Airport. This prime location truly combines suburban comfort with urban accessibility.
House for rent
Accepts Zillow applications
$7,000/mo
4301 Jenkins Dr, Plano, TX 75024
4beds
3,106sqft
Price may not include required fees and charges.
Single family residence
Available now
Cats, small dogs OK
Central air
In unit laundry
Attached garage parking
Forced air
What's special
Private poolHardwood flooringAmple outdoor seatingBright breakfast roomGranite countertopsWasher and dryerFormal dining
- 35 days |
- -- |
- -- |
Travel times
Facts & features
Interior
Bedrooms & bathrooms
- Bedrooms: 4
- Bathrooms: 3
- Full bathrooms: 3
Heating
- Forced Air
Cooling
- Central Air
Appliances
- Included: Dishwasher, Dryer, Microwave, Oven, Refrigerator, Washer
- Laundry: In Unit
Features
- Walk In Closet
- Flooring: Hardwood
- Furnished: Yes
Interior area
- Total interior livable area: 3,106 sqft
Property
Parking
- Parking features: Attached
- Has attached garage: Yes
- Details: Contact manager
Features
- Exterior features: Heating system: Forced Air, Walk In Closet
Details
- Parcel number: R344400D01501
Construction
Type & style
- Home type: SingleFamily
- Property subtype: Single Family Residence
Community & HOA
Location
- Region: Plano
Financial & listing details
- Lease term: 1 Month
Price history
| Date | Event | Price |
|---|---|---|
| 9/8/2025 | Listed for rent | $7,000$2/sqft |
Source: Zillow Rentals | ||
| 9/8/2025 | Listing removed | $7,000$2/sqft |
Source: Zillow Rentals | ||
| 8/29/2025 | Price change | $7,000+7.7%$2/sqft |
Source: Zillow Rentals | ||
| 7/10/2025 | Listed for rent | $6,500$2/sqft |
Source: Zillow Rentals | ||
| 12/16/2021 | Sold | -- |
Source: NTREIS #14709041 | ||

