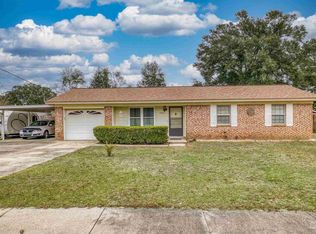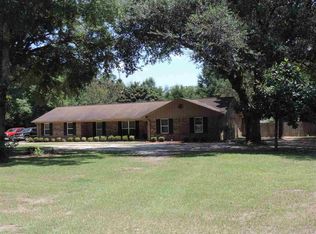Sold for $318,000 on 07/21/25
$318,000
4301 Jernigan Rd, Pace, FL 32571
3beds
2,127sqft
Single Family Residence
Built in 1977
1 Acres Lot
$321,800 Zestimate®
$150/sqft
$2,127 Estimated rent
Home value
$321,800
$293,000 - $354,000
$2,127/mo
Zestimate® history
Loading...
Owner options
Explore your selling options
What's special
Fabulous All Brick 3-bedroom, 2 Bath home with 2 car attached garage on Spacious 1 Acre lot in Pace, FL. This wonderful home has tons of updates throughout, including updated kitchen with granite counter tops, tile back splash, stainless steel appliances, washer, dryer, updated bathrooms with new granite counter tops and new sinks, newer roof, water heater, HVAC, new floors and freshly painted throughout the interior. Kitchen opens to a cheery breakfast nook and den which features a brick wood burning fireplace. Plenty of closet space thru-out. A large Living Room can be found upon entering which could easily be used as a LR / Formal Dining room area. An ample sized Mud room is located between the kitchen and laundry area, with doors leading to the garage and back yard. Relax in your roomy screened in Florida room that overlooks your large backyard. You will also find 2 large heavy duty metal carport areas perfect for RV's, Campers, or Boats. An additional 2 car detached garage with carport area is perfect for car enthusiast, hobbies or even that Man or Woman Cave area. An above ground pool is also waiting for your summer get together with family and friends. This great home is move in ready.
Zillow last checked: 8 hours ago
Listing updated: July 21, 2025 at 10:37am
Listed by:
Roxanna Watson 850-304-1850,
Coldwell Banker Realty
Bought with:
Judy Fernandez
Coldwell Banker Realty
Source: PAR,MLS#: 663781
Facts & features
Interior
Bedrooms & bathrooms
- Bedrooms: 3
- Bathrooms: 2
- Full bathrooms: 2
Bedroom
- Level: First
- Area: 119.44
- Dimensions: 12.25 x 9.75
Bedroom 1
- Level: First
- Area: 144.92
- Dimensions: 12.33 x 11.75
Bathroom
- Level: First
- Area: 69.47
- Dimensions: 13.67 x 5.08
Kitchen
- Level: First
- Area: 141.94
- Dimensions: 12.17 x 11.67
Heating
- Central, Fireplace(s)
Cooling
- Central Air, Ceiling Fan(s)
Appliances
- Included: Electric Water Heater, Dryer, Washer, Dishwasher, Refrigerator
- Laundry: Inside, W/D Hookups, Laundry Room
Features
- Bar, Ceiling Fan(s)
- Flooring: Tile, Simulated Wood
- Doors: Insulated Doors
- Windows: Storm Window(s), Blinds
- Has basement: No
- Has fireplace: Yes
Interior area
- Total structure area: 2,127
- Total interior livable area: 2,127 sqft
Property
Parking
- Total spaces: 5
- Parking features: Carport, 4 or More Car Garage, Boat, Front Entrance, RV Access/Parking
- Has garage: Yes
- Carport spaces: 1
Features
- Levels: One
- Stories: 1
- Exterior features: Rain Gutters
- Has private pool: Yes
- Pool features: Above Ground
- Fencing: Back Yard,Chain Link
Lot
- Size: 1 Acres
- Dimensions: 250 x 174
- Features: Central Access
Details
- Parcel number: 161n29493000a000210
- Zoning description: County
Construction
Type & style
- Home type: SingleFamily
- Architectural style: Traditional
- Property subtype: Single Family Residence
Materials
- Brick
- Foundation: Slab
- Roof: Composition
Condition
- Resale
- New construction: No
- Year built: 1977
Utilities & green energy
- Electric: Circuit Breakers
- Sewer: Public Sewer
- Water: Public
Green energy
- Energy efficient items: Insulated Walls, Ridge Vent
Community & neighborhood
Location
- Region: Pace
- Subdivision: Sheridan Woods
HOA & financial
HOA
- Has HOA: No
Price history
| Date | Event | Price |
|---|---|---|
| 7/21/2025 | Sold | $318,000-5.1%$150/sqft |
Source: | ||
| 7/3/2025 | Pending sale | $335,000$157/sqft |
Source: | ||
| 6/24/2025 | Contingent | $335,000$157/sqft |
Source: | ||
| 6/16/2025 | Price change | $335,000-1.5%$157/sqft |
Source: | ||
| 5/18/2025 | Listed for sale | $340,000$160/sqft |
Source: | ||
Public tax history
| Year | Property taxes | Tax assessment |
|---|---|---|
| 2024 | $2,176 +4% | $205,295 +3% |
| 2023 | $2,091 +2.8% | $199,316 +3% |
| 2022 | $2,035 | $193,511 +59.9% |
Find assessor info on the county website
Neighborhood: 32571
Nearby schools
GreatSchools rating
- NAS. S. Dixon Primary SchoolGrades: PK-2Distance: 0.7 mi
- 8/10Thomas L Sims Middle SchoolGrades: 6-8Distance: 3.1 mi
- 6/10Pace High SchoolGrades: 9-12Distance: 1.4 mi
Schools provided by the listing agent
- Elementary: Dixon
- Middle: SIMS
- High: Pace
Source: PAR. This data may not be complete. We recommend contacting the local school district to confirm school assignments for this home.

Get pre-qualified for a loan
At Zillow Home Loans, we can pre-qualify you in as little as 5 minutes with no impact to your credit score.An equal housing lender. NMLS #10287.
Sell for more on Zillow
Get a free Zillow Showcase℠ listing and you could sell for .
$321,800
2% more+ $6,436
With Zillow Showcase(estimated)
$328,236
