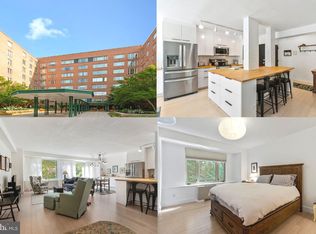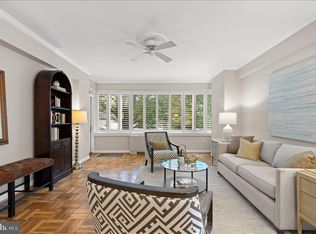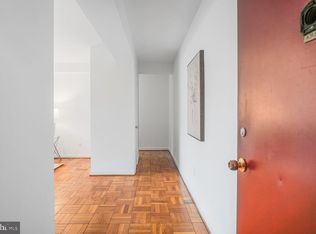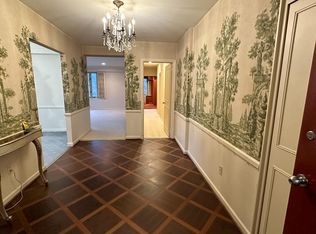Sold for $380,000 on 08/29/25
$380,000
4301 Massachusetts Ave NW APT A312, Washington, DC 20016
2beds
1,202sqft
Condominium
Built in 1951
-- sqft lot
$379,300 Zestimate®
$316/sqft
$3,226 Estimated rent
Home value
$379,300
$360,000 - $398,000
$3,226/mo
Zestimate® history
Loading...
Owner options
Explore your selling options
What's special
Seller is offering a $12,000 credit to cover all of the buyer's closing costs! Welcome to 4301 Massachusetts Ave NW #A312. — a spacious and elegant corner unit located in the heart of one of DC’s most sought-after neighborhoods. Enjoy an expansive living and dining area ideal for entertaining, complemented by large windows that frame treetop views. The oversized primary bedroom includes multiple closets and en-suite bath, while the additional bedroom is perfect for guests, a home office, or both. Situated in the Greenbriar building, residents enjoy 24-hour concierge service, secure garage parking, a fitness center, and beautifully landscaped grounds. With easy access to shops, restaurants, and green spaces in Spring Valley, Tenleytown, Cathedral Heights and American University Park you get the best of both upper NW living and city convenience. Be sure to check out the 8th-floor roof deck, fitness center, and laundry on Level A1. Don't miss this rare opportunity to own a classic DC condo in a premier location. All utilities are included in the monthly condo fee!
Zillow last checked: 8 hours ago
Listing updated: August 29, 2025 at 05:05pm
Listed by:
Jack Shorb 301-767-7545,
Compass,
Co-Listing Agent: Justin Tyler Kelley 860-484-2039,
Compass
Bought with:
Stu Naranch, 0225227409
Redfin Corp
Source: Bright MLS,MLS#: DCDC2211224
Facts & features
Interior
Bedrooms & bathrooms
- Bedrooms: 2
- Bathrooms: 2
- Full bathrooms: 2
- Main level bathrooms: 2
- Main level bedrooms: 2
Primary bedroom
- Level: Main
Bedroom 2
- Level: Main
Dining room
- Level: Main
Foyer
- Level: Main
Kitchen
- Level: Main
Living room
- Level: Main
Heating
- Central, Other, Summer/Winter Changeover, Wall Unit
Cooling
- Central Air, Wall Unit(s), Other
Appliances
- Included: Dishwasher, Disposal, Microwave, Oven/Range - Gas, Refrigerator, Water Heater
- Laundry: Common Area
Features
- Combination Dining/Living, Upgraded Countertops
- Has basement: No
- Has fireplace: No
Interior area
- Total structure area: 1,202
- Total interior livable area: 1,202 sqft
- Finished area above ground: 1,202
- Finished area below ground: 0
Property
Parking
- Total spaces: 1
- Parking features: Parking Lot
Accessibility
- Accessibility features: Accessible Elevator Installed, Accessible Entrance
Features
- Levels: One
- Stories: 1
- Pool features: None
- Has view: Yes
- View description: Trees/Woods
Lot
- Features: Unknown Soil Type
Details
- Additional structures: Above Grade, Below Grade
- Parcel number: 1717//2024
- Zoning: R5B
- Special conditions: Standard
Construction
Type & style
- Home type: Condo
- Architectural style: Other
- Property subtype: Condominium
- Attached to another structure: Yes
Materials
- Brick, Stone
Condition
- New construction: No
- Year built: 1951
Utilities & green energy
- Sewer: Public Sewer
- Water: Public
Community & neighborhood
Security
- Security features: 24 Hour Security, Desk in Lobby, Smoke Detector(s)
Location
- Region: Washington
- Subdivision: Cleveland Park
HOA & financial
HOA
- Has HOA: No
- Amenities included: Common Grounds, Concierge, Elevator(s), Storage, Reserved/Assigned Parking
- Services included: Air Conditioning, Electricity, Maintenance Structure, Gas, Heat, Management, Reserve Funds, Sewer, Snow Removal, Trash, Water
- Association name: The Greenbriar
Other fees
- Condo and coop fee: $1,202 monthly
Other
Other facts
- Listing agreement: Exclusive Agency
- Ownership: Condominium
Price history
| Date | Event | Price |
|---|---|---|
| 8/29/2025 | Sold | $380,000-5%$316/sqft |
Source: | ||
| 7/24/2025 | Contingent | $400,000$333/sqft |
Source: | ||
| 7/16/2025 | Listed for sale | $400,000+3.9%$333/sqft |
Source: | ||
| 7/3/2025 | Listing removed | $385,000$320/sqft |
Source: | ||
| 6/25/2025 | Price change | $385,000-3.8%$320/sqft |
Source: | ||
Public tax history
| Year | Property taxes | Tax assessment |
|---|---|---|
| 2025 | $2,341 -1.6% | $380,890 -0.3% |
| 2024 | $2,380 +3.1% | $382,200 +3.2% |
| 2023 | $2,309 +3.4% | $370,310 +4.3% |
Find assessor info on the county website
Neighborhood: American University Park
Nearby schools
GreatSchools rating
- 9/10Mann Elementary SchoolGrades: PK-5Distance: 0.3 mi
- 6/10Hardy Middle SchoolGrades: 6-8Distance: 1.7 mi
- 7/10Jackson-Reed High SchoolGrades: 9-12Distance: 1 mi
Schools provided by the listing agent
- District: District Of Columbia Public Schools
Source: Bright MLS. This data may not be complete. We recommend contacting the local school district to confirm school assignments for this home.

Get pre-qualified for a loan
At Zillow Home Loans, we can pre-qualify you in as little as 5 minutes with no impact to your credit score.An equal housing lender. NMLS #10287.
Sell for more on Zillow
Get a free Zillow Showcase℠ listing and you could sell for .
$379,300
2% more+ $7,586
With Zillow Showcase(estimated)
$386,886


