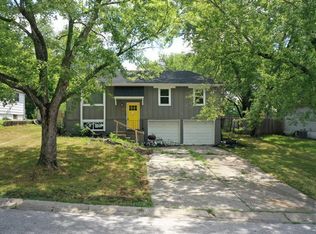Sold
Price Unknown
4301 NW Winslow Ct, Blue Springs, MO 64015
3beds
1,294sqft
Single Family Residence
Built in 1977
10,018.8 Square Feet Lot
$236,000 Zestimate®
$--/sqft
$1,556 Estimated rent
Home value
$236,000
$212,000 - $262,000
$1,556/mo
Zestimate® history
Loading...
Owner options
Explore your selling options
What's special
Welcome to 4301 Winslow Court — a move-in ready 3-bedroom, 1-bath home tucked away on a quiet cul-de-sac with a lush, fenced-in yard perfect for pets, play, or entertaining. Step inside to an inviting living area with fresh paint and plenty of natural light. The updated kitchen shines with a modern backsplash, ample cabinetry, and space for dining. So many grade updates throughout including a 2.5yo roof, updated flooring, windows and all appliances stay with the home!
At 1,294 sq ft, this home offers comfortable living with room to grow — the full unfinished basement is already stubbed for a bathroom, offering a great opportunity to add equity and expand your living space. Enjoy the convenience of a 2-car garage and the peace of mind of a well-kept neighborhood with mature trees and plenty of curb appeal. Award winning Blue Springs School District.
Whether you're a first-time buyer, downsizer, or investor, this home is a smart buy at $225,000! Don’t miss your chance to own this Blue Springs gem — schedule your tour today! Seller to review all offers 05/16 7:00pm.
Zillow last checked: 8 hours ago
Listing updated: June 17, 2025 at 02:45pm
Listing Provided by:
Bri Skiles 816-456-1021,
Keller Williams Realty Partners Inc.
Bought with:
Troy Purvis, 2018014183
Home Sweet Home Realty
Source: Heartland MLS as distributed by MLS GRID,MLS#: 2547544
Facts & features
Interior
Bedrooms & bathrooms
- Bedrooms: 3
- Bathrooms: 1
- Full bathrooms: 1
Primary bedroom
- Features: All Carpet
- Level: Second
- Area: 156 Square Feet
- Dimensions: 13 x 12
Bedroom 2
- Features: All Carpet
- Level: Second
- Area: 132 Square Feet
- Dimensions: 12 x 11
Bedroom 3
- Features: All Carpet
- Level: Second
- Area: 117 Square Feet
- Dimensions: 13 x 9
Bathroom 1
- Features: Ceramic Tiles, Double Vanity, Shower Over Tub
- Level: Second
- Area: 55 Square Feet
- Dimensions: 11 x 5
Dining room
- Features: All Carpet
- Level: Second
- Area: 154 Square Feet
- Dimensions: 14 x 11
Family room
- Features: All Carpet, Fireplace
- Level: Second
- Area: 306 Square Feet
- Dimensions: 18 x 17
Kitchen
- Features: Ceramic Tiles
- Level: Second
- Area: 152 Square Feet
- Dimensions: 19 x 8
Heating
- Natural Gas
Cooling
- Electric
Appliances
- Included: Disposal, Refrigerator, Built-In Electric Oven
- Laundry: In Basement
Features
- Basement: Concrete,Interior Entry
- Number of fireplaces: 1
- Fireplace features: Living Room, Wood Burning
Interior area
- Total structure area: 1,294
- Total interior livable area: 1,294 sqft
- Finished area above ground: 1,294
- Finished area below ground: 0
Property
Parking
- Total spaces: 2
- Parking features: Attached, Garage Faces Front
- Attached garage spaces: 2
Features
- Fencing: Wood
Lot
- Size: 10,018 sqft
- Features: Cul-De-Sac
Details
- Parcel number: 35410061400000000
Construction
Type & style
- Home type: SingleFamily
- Architectural style: Traditional
- Property subtype: Single Family Residence
Materials
- Board & Batten Siding
- Roof: Composition
Condition
- Year built: 1977
Utilities & green energy
- Sewer: Public Sewer
- Water: Public
Community & neighborhood
Location
- Region: Blue Springs
- Subdivision: Kingsridge West
Other
Other facts
- Listing terms: Cash,Conventional,VA Loan
- Ownership: Private
Price history
| Date | Event | Price |
|---|---|---|
| 6/17/2025 | Sold | -- |
Source: | ||
| 5/17/2025 | Pending sale | $225,000$174/sqft |
Source: | ||
| 5/15/2025 | Listed for sale | $225,000+62.5%$174/sqft |
Source: | ||
| 6/1/2018 | Sold | -- |
Source: Agent Provided | ||
| 4/30/2018 | Pending sale | $138,500$107/sqft |
Source: Keller Williams Platinum Partners #2103454 | ||
Public tax history
| Year | Property taxes | Tax assessment |
|---|---|---|
| 2024 | $3,549 +2% | $43,497 |
| 2023 | $3,481 +29.7% | $43,497 +46.8% |
| 2022 | $2,684 +0.1% | $29,640 |
Find assessor info on the county website
Neighborhood: 64015
Nearby schools
GreatSchools rating
- 7/10John Nowlin Elementary SchoolGrades: K-5Distance: 0.4 mi
- 6/10Paul Kinder Middle SchoolGrades: 6-8Distance: 1.3 mi
- 8/10Blue Springs High SchoolGrades: 9-12Distance: 1.5 mi
Schools provided by the listing agent
- Elementary: John Nowlin
- Middle: Paul Kinder
- High: Blue Springs
Source: Heartland MLS as distributed by MLS GRID. This data may not be complete. We recommend contacting the local school district to confirm school assignments for this home.
Get a cash offer in 3 minutes
Find out how much your home could sell for in as little as 3 minutes with a no-obligation cash offer.
Estimated market value
$236,000
Get a cash offer in 3 minutes
Find out how much your home could sell for in as little as 3 minutes with a no-obligation cash offer.
Estimated market value
$236,000

