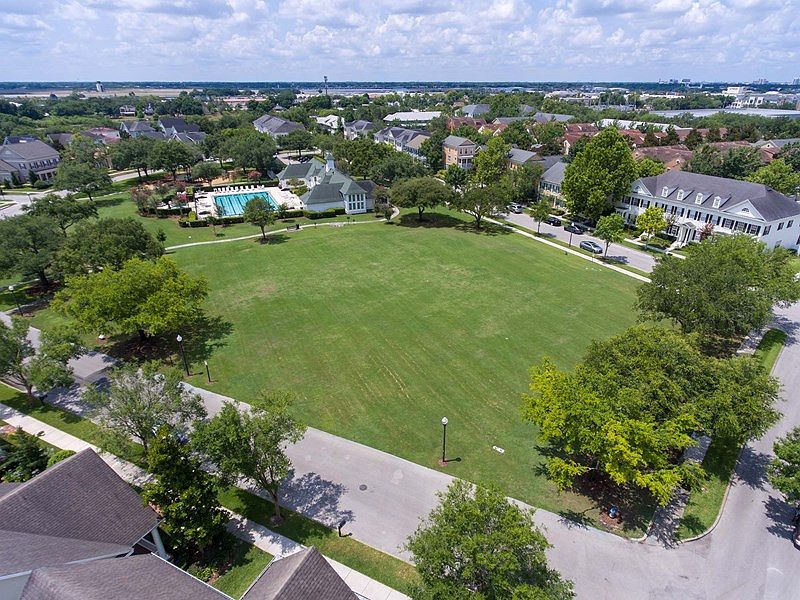Under Construction. Stunning 3-bedroom, 2.5-bath townhome on a desirable corner homesite, built by award-winning David Weekley Homes. This home offers an open layout with expansive windows, abundant natural light, and a versatile loft. The spacious owner's retreat features a large walk in closet and spa-like bath. Enjoy the convenience of being just minutes from Baldwin Park amenities including parks, fitness trails, dining, shopping and cafe's.
New construction
Special offer
$614,000
4301 Roush Ave, Orlando, FL 32803
3beds
1,932sqft
Townhouse
Built in 2025
1,971 Square Feet Lot
$601,500 Zestimate®
$318/sqft
$290/mo HOA
- 17 days
- on Zillow |
- 150 |
- 1 |
Zillow last checked: 7 hours ago
Listing updated: September 05, 2025 at 03:09pm
Listing Provided by:
Robert St. Pierre 813-422-6183,
WEEKLEY HOMES REALTY COMPANY
Source: Stellar MLS,MLS#: TB8423544 Originating MLS: Suncoast Tampa
Originating MLS: Suncoast Tampa

Travel times
Schedule tour
Select your preferred tour type — either in-person or real-time video tour — then discuss available options with the builder representative you're connected with.
Facts & features
Interior
Bedrooms & bathrooms
- Bedrooms: 3
- Bathrooms: 3
- Full bathrooms: 2
- 1/2 bathrooms: 1
Rooms
- Room types: Den/Library/Office, Family Room, Utility Room, Storage Rooms
Primary bedroom
- Features: Walk-In Closet(s)
- Level: Second
- Area: 224 Square Feet
- Dimensions: 16x14
Bedroom 2
- Features: Walk-In Closet(s)
- Level: Second
- Area: 110 Square Feet
- Dimensions: 11x10
Bedroom 3
- Features: Built-in Closet
- Level: Second
- Area: 143 Square Feet
- Dimensions: 11x13
Den
- Level: First
- Area: 100 Square Feet
- Dimensions: 10x10
Kitchen
- Level: First
- Area: 140 Square Feet
- Dimensions: 14x10
Living room
- Level: First
- Area: 195 Square Feet
- Dimensions: 13x15
Loft
- Level: Second
- Area: 100 Square Feet
- Dimensions: 10x10
Heating
- Central, Electric, Exhaust Fan, Heat Pump, Radiant, Zoned
Cooling
- Central Air, Zoned
Appliances
- Included: Oven, Dishwasher, Disposal, Freezer, Ice Maker, Microwave, Refrigerator
- Laundry: Electric Dryer Hookup, Inside, Laundry Room, Washer Hookup
Features
- High Ceilings, In Wall Pest System, Open Floorplan, Primary Bedroom Main Floor, Solid Surface Counters, Thermostat, Walk-In Closet(s)
- Flooring: Carpet, Ceramic Tile, Laminate, Porcelain Tile
- Windows: Double Pane Windows, Insulated Windows, Low Emissivity Windows
- Has fireplace: No
- Common walls with other units/homes: End Unit
Interior area
- Total structure area: 2,410
- Total interior livable area: 1,932 sqft
Property
Parking
- Total spaces: 2
- Parking features: Alley Access, Garage Door Opener
- Attached garage spaces: 2
- Details: Garage Dimensions: 20x22
Features
- Levels: Two
- Stories: 2
- Exterior features: Irrigation System, Sidewalk, Sprinkler Metered
- Has view: Yes
- View description: Water
- Water view: Water
Lot
- Size: 1,971 Square Feet
- Features: Corner Lot, City Lot, Landscaped, Sidewalk, Above Flood Plain
- Residential vegetation: Oak Trees, Trees/Landscaped
Details
- Parcel number: 212230000000009
- Zoning: RESI
- Special conditions: None
Construction
Type & style
- Home type: Townhouse
- Architectural style: Coastal
- Property subtype: Townhouse
Materials
- Block, Cement Siding, HardiPlank Type, Wood Frame
- Foundation: Block, Slab
- Roof: Shingle
Condition
- Under Construction
- New construction: Yes
- Year built: 2025
Details
- Builder model: The Shadyvilla
- Builder name: David Weekley Homes
Utilities & green energy
- Sewer: Public Sewer
- Water: Public
- Utilities for property: BB/HS Internet Available, Cable Available, Electricity Connected, Fiber Optics, Natural Gas Connected, Public, Sewer Available, Sewer Connected, Sprinkler Meter, Sprinkler Recycled, Street Lights, Underground Utilities, Water Available, Water Connected
Green energy
- Energy efficient items: Doors, HVAC, Insulation, Roof, Windows
- Indoor air quality: HVAC Filter MERV 8+, Integrated Pest Management, No/Low VOC Paint/Finish, Ventilation
Community & HOA
Community
- Features: Association Recreation - Owned, Community Mailbox, Deed Restrictions, Irrigation-Reclaimed Water, Park, Sidewalks
- Security: Security System, Security System Owned, Smoke Detector(s), Fire/Smoke Detection Integration
- Subdivision: Baldwin Crossing 22'
HOA
- Has HOA: Yes
- Amenities included: Maintenance, Trail(s)
- Services included: Maintenance Structure, Maintenance Grounds
- HOA fee: $290 monthly
- HOA name: Jo Costa
- Pet fee: $0 monthly
Location
- Region: Orlando
Financial & listing details
- Price per square foot: $318/sqft
- Annual tax amount: $352
- Date on market: 9/3/2025
- Cumulative days on market: 17 days
- Listing terms: Cash,Conventional,FHA,VA Loan
- Ownership: Fee Simple
- Total actual rent: 0
- Electric utility on property: Yes
- Road surface type: Paved, Asphalt
About the community
David Weekley Homes is now selling new townhomes situated on 22-foot homesites in Baldwin Crossing 22'! Located in charming Baldwin Park, FL, this community will offer a variety of thoughtfully designed floor plans designed with you in mind. In Baldwin Crossing 22', you'll soon enjoy the best in Design, Choice and Service from an Orlando home builder with more than 45 years of experience, as well as:Alley load garages; Community greenspace; Located on Cady Way Trail; Access to Baldwin Park, featuring treelined streets, public parks, shopping and dining; Proximity to walking, jogging and paddleboarding at Lake Baldwin; Students attend Orange County Public Schools
Honoring Our Hometown Heroes in Orlando | $2,000 Decorator Allowance
Honoring Our Hometown Heroes in Orlando | $2,000 Decorator Allowance. Offer valid December, 31, 2024 to January, 1, 2026.Source: David Weekley Homes

