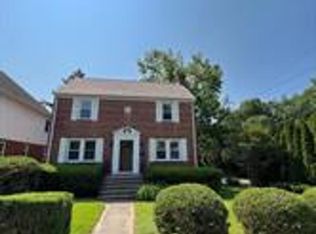AVAILABILITY IMMEDIATELY FOR RENT. owner requires good credit. 3 FINISHED LEVEL COLONIAL HOME ON CUL-DE- SAC HAS 5 BR 3.5 BATH 2 CAR GARAGE. FENCED BACK YARD. POOL & TENNIS COMMUNITY. PETS OK, CASE BY CASE. GOOD LOCATION IN OLNEY CLOSE TO THE ICC AND LOTS OF STORES & RESTAURANTS AND GOOD SCHOOLS. OAK FLOORS ON MAIN LEVEL, FRESH PAINT, GAS COOKING KITCHEN w/STAINLESS STEEL APPLIANCES & GRANITE COUNTERS. 1ST FLOOR FAMILY ROOM w/ STONE FIREPLACE, DINING RM OPENS TO LARGE DECK, WALKOUT BASEMENT TO PATIO & FENCED BACK YARD, 5TH BR, FULL BATH, REC ROOM AND COMPUTER DEN, " Come & Be Dazzled"
House for rent
$3,800/mo
4301 Scotch Meadow Ct, Olney, MD 20832
5beds
2,966sqft
Price may not include required fees and charges.
Singlefamily
Available now
Cats, dogs OK
Central air, electric, ceiling fan
In unit laundry
2 Attached garage spaces parking
Natural gas, forced air, fireplace
What's special
- 8 days
- on Zillow |
- -- |
- -- |
Travel times
Looking to buy when your lease ends?
See how you can grow your down payment with up to a 6% match & 4.15% APY.
Facts & features
Interior
Bedrooms & bathrooms
- Bedrooms: 5
- Bathrooms: 4
- Full bathrooms: 3
- 1/2 bathrooms: 1
Rooms
- Room types: Dining Room, Family Room
Heating
- Natural Gas, Forced Air, Fireplace
Cooling
- Central Air, Electric, Ceiling Fan
Appliances
- Included: Dishwasher, Disposal, Dryer, Microwave, Oven, Range, Refrigerator, Washer
- Laundry: In Unit, Main Level
Features
- Ceiling Fan(s), Combination Dining/Living, Eat-in Kitchen, Family Room Off Kitchen, Formal/Separate Dining Room, Kitchen - Table Space
- Flooring: Carpet, Hardwood, Wood
- Has basement: Yes
- Has fireplace: Yes
Interior area
- Total interior livable area: 2,966 sqft
Property
Parking
- Total spaces: 2
- Parking features: Attached, Covered
- Has attached garage: Yes
- Details: Contact manager
Features
- Exterior features: Architecture Style: Colonial, Asphalt Driveway, Attached Garage, Brick, Ceiling Fan(s), Combination Dining/Living, Community, Deck, Eat-in Kitchen, Electric Water Heater, Family Room Off Kitchen, Floor Covering: Ceramic, Flooring: Ceramic, Flooring: Wood, Formal/Separate Dining Room, Garage Door Opener, Gas included in rent, Glass Doors, Heating system: Forced Air, Heating: Gas, Kitchen - Table Space, Lighting, Lot Features: No Thru Street, Main Level, No Thru Street, Oven/Range - Gas, Parking included in rent, Patio, Paved, Recreation Facility included in rent, Sidewalks
Details
- Parcel number: 0801952921
Construction
Type & style
- Home type: SingleFamily
- Architectural style: Colonial
- Property subtype: SingleFamily
Condition
- Year built: 1981
Utilities & green energy
- Utilities for property: Gas
Community & HOA
Location
- Region: Olney
Financial & listing details
- Lease term: Contact For Details
Price history
| Date | Event | Price |
|---|---|---|
| 8/15/2025 | Listed for rent | $3,800+33.3%$1/sqft |
Source: Bright MLS #MDMC2194834 | ||
| 6/27/2021 | Listing removed | -- |
Source: | ||
| 6/25/2021 | Listed for rent | $2,850+14%$1/sqft |
Source: | ||
| 5/11/2019 | Listing removed | $2,499$1/sqft |
Source: Long & Foster Real Estate, Inc. #MDMC656780 | ||
| 5/10/2019 | Listing removed | $575,000$194/sqft |
Source: Long & Foster Real Estate, Inc. #MDMC623732 | ||
![[object Object]](https://photos.zillowstatic.com/fp/5351cc2a28d7167a6efd05c525cbf0dd-p_i.jpg)
