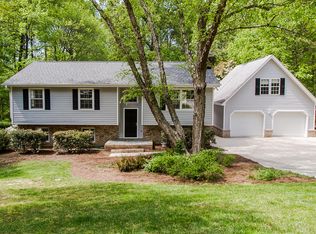Sold for $900,000
$900,000
4301 Sprague Rd, Raleigh, NC 27613
5beds
3,575sqft
Single Family Residence, Residential
Built in 2004
0.46 Acres Lot
$875,800 Zestimate®
$252/sqft
$3,286 Estimated rent
Home value
$875,800
$823,000 - $928,000
$3,286/mo
Zestimate® history
Loading...
Owner options
Explore your selling options
What's special
Meticulously Maintained Home with so many Upgrades & Updates! This is a Rare find - a newer 2004 built home in this fantastic part of Raleigh. The main level has Site-Finished Hardwood Floors throughout & Tile in the Bathrooms. Beautiful Remodeled Kitchen w/ Stainless appliances, Level 5 Quartz & 42 inch white cabinets! Lovely Family Rm w/ Ventless gas fireplace & built-ins. 1st Floor Master has a Remodeled Master Bathroom w/ an Incredible Shower! There are 2 other lovely Bedrooms on the main floor. Upstairs was finished in 2020 with LVP floors & includes a Game Area & Bonus Rm, plus 2 other large bedrooms! The attic roof was insulated with spray foam, so that will keep your utility bills down! The outside has a lovely covered patio & a screened porch. Plus a firepit area & a fenced yard. Nice outdoor lighting system! There are 9 zones of the irrigation system & the crawl space has been sealed. So many other upgrades including the oversized garage floor w/ epoxy. New Roof in 2021. Tankless water heater! Hurry, this won't last!
Zillow last checked: 8 hours ago
Listing updated: October 28, 2025 at 12:28am
Listed by:
Ed Karazin 919-924-4991,
RE/MAX Performance
Bought with:
Linda Craft, 140967
Linda Craft Team, REALTORS
Kim Crump, 259492
Linda Craft Team, REALTORS
Source: Doorify MLS,MLS#: 10039479
Facts & features
Interior
Bedrooms & bathrooms
- Bedrooms: 5
- Bathrooms: 3
- Full bathrooms: 3
Heating
- Central, Forced Air, Natural Gas
Cooling
- Central Air, Dual
Appliances
- Included: Bar Fridge, Dishwasher, Disposal, Gas Range, Microwave, Tankless Water Heater
- Laundry: Laundry Room, Main Level
Features
- Bathtub/Shower Combination, Bookcases, Built-in Features, Ceiling Fan(s), Crown Molding, Double Vanity, Eat-in Kitchen, Entrance Foyer, High Speed Internet, Kitchen Island, Open Floorplan, Pantry, Master Downstairs, Quartz Counters, Recessed Lighting, Room Over Garage, Separate Shower, Smart Camera(s)/Recording, Smart Home, Smart Light(s), Smooth Ceilings, Storage, Walk-In Closet(s), Walk-In Shower
- Flooring: Hardwood, Vinyl, Tile, Wood
- Windows: Aluminum Frames, Blinds, Double Pane Windows
- Basement: Crawl Space
- Number of fireplaces: 1
- Fireplace features: Family Room, Gas Log, Ventless
- Common walls with other units/homes: No Common Walls
Interior area
- Total structure area: 3,575
- Total interior livable area: 3,575 sqft
- Finished area above ground: 3,575
- Finished area below ground: 0
Property
Parking
- Total spaces: 4
- Parking features: Garage, Garage Door Opener, Garage Faces Side
- Attached garage spaces: 2
Accessibility
- Accessibility features: Accessible Bedroom, Accessible Common Area, Accessible Entrance, Accessible Kitchen
Features
- Levels: Two
- Stories: 2
- Patio & porch: Covered, Front Porch, Patio, Porch, Screened
- Exterior features: Courtyard, Fire Pit, Outdoor Grill, Private Yard, Rain Gutters, Smart Camera(s)/Recording, Storage
- Pool features: None
- Fencing: Back Yard, Fenced, Wood
- Has view: Yes
- View description: Neighborhood
Lot
- Size: 0.46 Acres
- Dimensions: .46
- Features: Back Yard, Few Trees, Front Yard, Sprinklers In Front, Sprinklers In Rear
Details
- Additional structures: None
- Parcel number: 0787558740
- Special conditions: Standard
Construction
Type & style
- Home type: SingleFamily
- Architectural style: Ranch, Transitional
- Property subtype: Single Family Residence, Residential
Materials
- Fiber Cement, Spray Foam Insulation
- Foundation: Other
- Roof: Shingle
Condition
- New construction: No
- Year built: 2004
Utilities & green energy
- Sewer: Public Sewer
- Water: Public
- Utilities for property: Cable Connected, Electricity Connected, Natural Gas Connected, Sewer Connected, Water Connected
Green energy
- Energy efficient items: Insulation
Community & neighborhood
Community
- Community features: Curbs, Sidewalks, Street Lights, Suburban
Location
- Region: Raleigh
- Subdivision: North Forest
Other
Other facts
- Road surface type: Asphalt, Concrete
Price history
| Date | Event | Price |
|---|---|---|
| 8/30/2024 | Sold | $900,000-1.1%$252/sqft |
Source: | ||
| 7/10/2024 | Pending sale | $910,000$255/sqft |
Source: | ||
| 7/5/2024 | Listed for sale | $910,000+156.3%$255/sqft |
Source: | ||
| 5/14/2015 | Sold | $355,000-2.7%$99/sqft |
Source: | ||
| 4/22/2015 | Pending sale | $364,900$102/sqft |
Source: Berkshire Hathaway HomeServices YSU #1997189 Report a problem | ||
Public tax history
| Year | Property taxes | Tax assessment |
|---|---|---|
| 2025 | $6,727 +22.8% | $769,109 +22.4% |
| 2024 | $5,478 +11.3% | $628,467 +39.8% |
| 2023 | $4,922 +7.6% | $449,686 |
Find assessor info on the county website
Neighborhood: Northwest Raleigh
Nearby schools
GreatSchools rating
- 6/10Hilburn AcademyGrades: PK-8Distance: 0.5 mi
- 9/10Leesville Road HighGrades: 9-12Distance: 0.8 mi
Schools provided by the listing agent
- Elementary: Wake - Hilburn Academy
- Middle: Wake - Hilburn Academy
- High: Wake - Leesville Road
Source: Doorify MLS. This data may not be complete. We recommend contacting the local school district to confirm school assignments for this home.
Get a cash offer in 3 minutes
Find out how much your home could sell for in as little as 3 minutes with a no-obligation cash offer.
Estimated market value$875,800
Get a cash offer in 3 minutes
Find out how much your home could sell for in as little as 3 minutes with a no-obligation cash offer.
Estimated market value
$875,800
