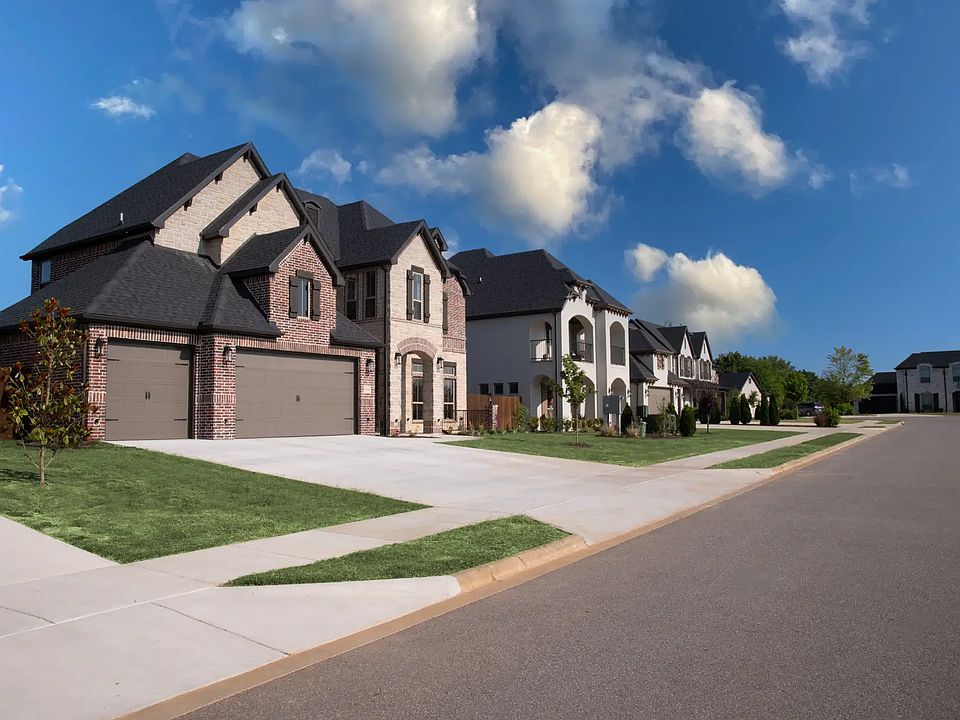The Monroe is a two-story estate plan filled with natural light. The home features double front doors leading into a welcoming living room with direct access to the outdoor patio. The open layout includes a kitchen with a large island that offers additional seating, a breakfast nook, and a walk-in pantry. The owner’s suite is located at the back of the home with a walk-in closet and a bathroom that includes a freestanding tub. Also on the first floor are a secondary bedroom and full bath, along with a three-car garage connected to the utility room. Upstairs, you’ll find a media room, three bedrooms, and two additional bathrooms, along with a catwalk overlooking the two-story foyer.
New construction
$1,032,019
4302 89th Pl, Bentonville, AR 72713
5beds
3,680sqft
Single Family Residence
Built in 2025
10,454.4 Square Feet Lot
$1,031,100 Zestimate®
$280/sqft
$117/mo HOA
- 165 days |
- 208 |
- 16 |
Zillow last checked: 8 hours ago
Listing updated: November 23, 2025 at 03:00pm
Listed by:
Jackie Snead 479-251-1106,
Buffington Homes of Arkansas
Jamie Grayum 417-380-8171,
Buffington Homes of Arkansas
Source: ArkansasOne MLS,MLS#: 1311617 Originating MLS: Northwest Arkansas Board of REALTORS MLS
Originating MLS: Northwest Arkansas Board of REALTORS MLS
Travel times
Schedule tour
Select your preferred tour type — either in-person or real-time video tour — then discuss available options with the builder representative you're connected with.
Open houses
Facts & features
Interior
Bedrooms & bathrooms
- Bedrooms: 5
- Bathrooms: 4
- Full bathrooms: 4
Heating
- Central, ENERGY STAR Qualified Equipment, Gas
Cooling
- Central Air, Electric
Appliances
- Included: Built-In Range, Built-In Oven, Convection Oven, Dishwasher, ENERGY STAR Qualified Appliances, Exhaust Fan, Electric Oven, Gas Cooktop, Gas Water Heater, Microwave, Range Hood, Tankless Water Heater
- Laundry: Washer Hookup, Dryer Hookup
Features
- Built-in Features, Ceiling Fan(s), Eat-in Kitchen, Intercom, Pantry, Programmable Thermostat, Quartz Counters, Split Bedrooms, Walk-In Closet(s)
- Flooring: Carpet, Tile, Wood
- Windows: Double Pane Windows
- Has basement: No
- Number of fireplaces: 2
- Fireplace features: Gas Log, Living Room, Outside
Interior area
- Total structure area: 3,680
- Total interior livable area: 3,680 sqft
Video & virtual tour
Property
Parking
- Total spaces: 3
- Parking features: Attached, Garage, Garage Door Opener
- Has attached garage: Yes
- Covered spaces: 3
Features
- Levels: Two
- Stories: 2
- Patio & porch: Covered, Patio
- Exterior features: Concrete Driveway
- Pool features: Community
- Fencing: Fenced,Privacy,Wood
- Waterfront features: None
Lot
- Size: 10,454.4 Square Feet
- Features: Landscaped, Subdivision
Details
- Additional structures: None
- Parcel number: 0225014000
- Zoning description: Residential
- Other equipment: Intercom
Construction
Type & style
- Home type: SingleFamily
- Property subtype: Single Family Residence
Materials
- Brick
- Foundation: Slab
- Roof: Architectural,Shingle
Condition
- To Be Built
- New construction: Yes
- Year built: 2025
Details
- Builder name: Buffington Homes of Arkansas
- Warranty included: Yes
Utilities & green energy
- Sewer: Public Sewer
- Water: Public
- Utilities for property: Electricity Available, Natural Gas Available, Sewer Available, Water Available
Green energy
- Energy efficient items: Appliances
Community & HOA
Community
- Features: Playground, Near Schools, Pool, Shopping
- Security: Fire Sprinkler System, Smoke Detector(s)
- Subdivision: Evening Star
HOA
- Services included: Other
- HOA fee: $1,400 annually
Location
- Region: Bentonville
Financial & listing details
- Price per square foot: $280/sqft
- Annual tax amount: $1
- Date on market: 6/16/2025
- Cumulative days on market: 127 days
About the community
Surrounded by rolling hills and wooded views, Evening Star will be our newest community in Rogers. It will also be the most picturesque place to call home. It's less than a mile from Evening Star Elementary, which is part of the award-winning Bentonville School district.
Source: Buffington Homes

