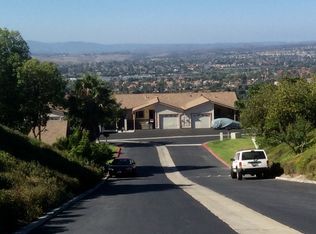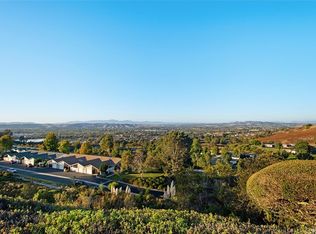Sold for $570,000 on 06/30/25
Listing Provided by:
Kara Courtney DRE #01904490 760-583-2226,
eXp Realty of California, Inc
Bought with: Keller Williams Realty
$570,000
4302 Dowitcher Way, Oceanside, CA 92057
2beds
1,092sqft
Single Family Residence
Built in 1983
1,736 Square Feet Lot
$567,600 Zestimate®
$522/sqft
$2,752 Estimated rent
Home value
$567,600
$522,000 - $619,000
$2,752/mo
Zestimate® history
Loading...
Owner options
Explore your selling options
What's special
Welcome to this beautifully updated, single-story end unit home located in one of Oceanside’s most peaceful communities. With no neighbors behind you and sweeping views from the back patio, this home offers the kind of privacy and tranquility that’s hard to come by. Step inside to find luxury vinyl plank flooring, dual-pane windows that let in tons of natural light, and a newer A/C and furnace for year-round comfort. The living room features a thoughtfully added sliding glass door creating a seamless indoor-outdoor flow and framing those gorgeous views. The kitchen has been tastefully remodeled with quartz countertops, soft-close cabinets, and a suite of newer stainless steel appliances. The same quartz and cabinetry updates continue in the primary bathroom, offering a consistent, modern aesthetic. You'll love the flexible layout with a cozy and versatile carport-patio area and a relaxing back patio with panoramic views. The scenic surroundings and open views throughout the neighborhood add to the calm, coastal vibe. And you’ll easily enjoy the luxurious pool, jacuzzi, and clubhouse since they’re located just down the way. Fitness buffs will love the on-site clubhouse gym, and everyone can appreciate the stunning views throughout the community. Conveniently close to hwy 76, the 78, 5 and 15 fwys, your grocery runs, shopping sprees, and dining out are easier than ever. And the coast is just a quick drive away. Don't wait – your dream home is calling your name.
Zillow last checked: 8 hours ago
Listing updated: June 30, 2025 at 10:25am
Listing Provided by:
Kara Courtney DRE #01904490 760-583-2226,
eXp Realty of California, Inc
Bought with:
Darin Triolo, DRE #01376927
Keller Williams Realty
Source: CRMLS,MLS#: NDP2505553 Originating MLS: California Regional MLS (North San Diego County & Pacific Southwest AORs)
Originating MLS: California Regional MLS (North San Diego County & Pacific Southwest AORs)
Facts & features
Interior
Bedrooms & bathrooms
- Bedrooms: 2
- Bathrooms: 2
- Full bathrooms: 2
- Main level bathrooms: 2
- Main level bedrooms: 2
Primary bedroom
- Features: Main Level Primary
Primary bedroom
- Features: Primary Suite
Bedroom
- Features: All Bedrooms Down
Bedroom
- Features: Bedroom on Main Level
Bathroom
- Features: Dual Sinks, Quartz Counters, Remodeled, Separate Shower, Tub Shower, Walk-In Shower
Kitchen
- Features: Kitchen Island, Kitchen/Family Room Combo, Quartz Counters
Heating
- Central, Forced Air
Cooling
- Central Air
Appliances
- Included: Dishwasher, Electric Range, Disposal, Microwave, Refrigerator, Water Heater
- Laundry: Washer Hookup, In Garage, See Remarks
Features
- Ceiling Fan(s), Eat-in Kitchen, Open Floorplan, All Bedrooms Down, Bedroom on Main Level, Main Level Primary, Primary Suite
- Flooring: Vinyl
- Doors: Sliding Doors
- Windows: Double Pane Windows
- Has fireplace: No
- Fireplace features: None
- Common walls with other units/homes: 1 Common Wall,End Unit
Interior area
- Total interior livable area: 1,092 sqft
Property
Parking
- Total spaces: 2
- Parking features: Attached Carport, Covered, Carport, Door-Single, Garage, Garage Door Opener, Guest, On Site, On Street
- Attached garage spaces: 1
- Carport spaces: 1
- Covered spaces: 2
Accessibility
- Accessibility features: Safe Emergency Egress from Home
Features
- Levels: One
- Stories: 1
- Entry location: 1
- Patio & porch: Covered
- Pool features: Community, Fenced, In Ground, Association
- Has spa: Yes
- Spa features: In Ground
- Has view: Yes
- View description: Canyon, Park/Greenbelt, Hills, Mountain(s), Panoramic, Valley
Lot
- Size: 1,736 sqft
- Features: 0-1 Unit/Acre, Greenbelt, Lawn
Details
- Parcel number: 1605022400
- Zoning: R-1:SINGLE FAMILY RESIDEN
- Special conditions: Standard
Construction
Type & style
- Home type: SingleFamily
- Property subtype: Single Family Residence
- Attached to another structure: Yes
Materials
- Stucco, Wood Siding
- Foundation: Concrete Perimeter
- Roof: Composition,Shingle
Condition
- Updated/Remodeled
- New construction: No
- Year built: 1983
Utilities & green energy
- Utilities for property: Electricity Connected
Green energy
- Energy efficient items: Windows
Community & neighborhood
Security
- Security features: Carbon Monoxide Detector(s), Smoke Detector(s)
Community
- Community features: Curbs, Park, Sidewalks, Pool
Senior living
- Senior community: Yes
Location
- Region: Oceanside
HOA & financial
HOA
- Has HOA: Yes
- HOA fee: $440 monthly
- Amenities included: Clubhouse, Fitness Center, Barbecue, Pool, Pets Allowed
- Association name: Oceana Mission IV
- Association phone: 760-585-1700
Other
Other facts
- Listing terms: Cash,Conventional,FHA,VA Loan
- Road surface type: Paved
Price history
| Date | Event | Price |
|---|---|---|
| 6/30/2025 | Sold | $570,000-0.9%$522/sqft |
Source: | ||
| 6/20/2025 | Contingent | $575,000$527/sqft |
Source: | ||
| 6/6/2025 | Listed for sale | $575,000+79.7%$527/sqft |
Source: | ||
| 10/31/2019 | Sold | $320,000-3%$293/sqft |
Source: Public Record Report a problem | ||
| 8/31/2019 | Listed for sale | $330,000$302/sqft |
Source: Spangler Realty #190048406 Report a problem | ||
Public tax history
| Year | Property taxes | Tax assessment |
|---|---|---|
| 2025 | $3,871 +2% | $349,961 +2% |
| 2024 | $3,795 +3.2% | $343,100 +2% |
| 2023 | $3,676 +1.6% | $336,374 +2% |
Find assessor info on the county website
Neighborhood: San Luis Rey
Nearby schools
GreatSchools rating
- 7/10Ivey Ranch Elementary SchoolGrades: K-5Distance: 0.5 mi
- 8/10Martin Luther King Jr. Middle SchoolGrades: 6-8Distance: 0.7 mi
- 7/10El Camino High SchoolGrades: 9-12Distance: 0.9 mi
Get a cash offer in 3 minutes
Find out how much your home could sell for in as little as 3 minutes with a no-obligation cash offer.
Estimated market value
$567,600
Get a cash offer in 3 minutes
Find out how much your home could sell for in as little as 3 minutes with a no-obligation cash offer.
Estimated market value
$567,600

