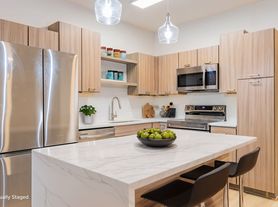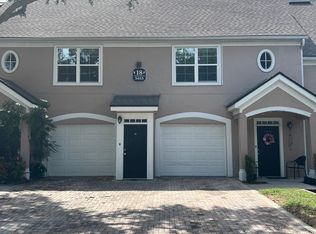Welcome to Casabella at Windermere, a private gated community where Spanish-inspired architecture meets modern luxury. This solar-powered estate offers 5 bedrooms, 6.5 bathrooms, and nearly an acre of beautifully landscaped grounds. Designed for a turnkey lifestyle, the home features hardwood floors, soaring ceilings, and high-quality finishes throughout. The gourmet kitchen includes KitchenAid stainless steel appliances, granite countertops, and a gas range, opening seamlessly to expansive living and dining areas with a full wet bar. The oversized first-floor primary suite includes a private balcony overlooking the pool and lake, complemented by a secondary master suite upstairs and three additional spacious bedrooms. An executive office and a converted garage with media/game room provide versatile living options. Outdoor living is highlighted by an infinity-edge pool, hot tub, firepit, multiple lounge areas, and a glass-enclosed lanai with Viking summer kitchen and dining space. The fully fenced backyard ensures privacy while enhancing the resort-style setting. Conveniently situated in a private Windermere location with easy access to Winter Garden, CR-535, I-4, and world-class dining, golf, and attractions. Furnishings are optional, offering added flexibility for a truly turnkey opportunity in one of Central Florida's premier luxury neighborhoods.
House for rent
$13,500/mo
4302 Isabella Cir, Windermere, FL 34786
5beds
5,104sqft
Price may not include required fees and charges.
Singlefamily
Available now
-- Pets
Central air, zoned
In unit laundry
3 Attached garage spaces parking
Natural gas, solar, central, fireplace
What's special
Hot tubHigh-quality finishesGranite countertopsGas rangeViking summer kitchenSecondary master suiteBeautifully landscaped grounds
- 64 days
- on Zillow |
- -- |
- -- |
Travel times
Looking to buy when your lease ends?
Consider a first-time homebuyer savings account designed to grow your down payment with up to a 6% match & 3.83% APY.
Facts & features
Interior
Bedrooms & bathrooms
- Bedrooms: 5
- Bathrooms: 7
- Full bathrooms: 6
- 1/2 bathrooms: 1
Rooms
- Room types: Dining Room, Family Room
Heating
- Natural Gas, Solar, Central, Fireplace
Cooling
- Central Air, Zoned
Appliances
- Included: Dishwasher, Disposal, Dryer, Freezer, Microwave, Oven, Range, Refrigerator, Stove, Washer
- Laundry: In Unit, Inside, Laundry Room
Features
- Coffered Ceiling(s), Exhaust Fan, Individual Climate Control, Open Floorplan, Primary Bedroom Main Floor, PrimaryBedroom Upstairs, Solid Surface Counters, Solid Wood Cabinets, Split Bedroom, Stone Counters, Thermostat, View, Walk-In Closet(s)
- Flooring: Hardwood
- Has fireplace: Yes
Interior area
- Total interior livable area: 5,104 sqft
Property
Parking
- Total spaces: 3
- Parking features: Attached, Driveway, Covered
- Has attached garage: Yes
- Details: Contact manager
Features
- Stories: 2
- Exterior features: Balcony, Barbecue, Blinds, Circular Driveway, Coffered Ceiling(s), Deck, Den/Library/Office, Double Pane Windows, Drapes, Driveway, Exhaust Fan, First Service Residential/Shannon Gogulski, Garage Door Opener, Garbage included in rent, Gated Community, Great Room, Gunite, Heated, Heating system: Central, Heating: Gas, Heating: Solar, In Ground, Infinity, Inside, Inside Utility, Irregular Lot, Irrigation System, Landscaped, Laundry Room, Lighting, Loft, Lot Features: Irregular Lot, Landscaped, Oversized Lot, Sidewalk, Media Room, Open, Open Floorplan, Open Patio, Outdoor Grill, Outdoor Kitchen, Outdoor Shower, Outside, Outside Bath Access, Oversized, Oversized Lot, Patio, Primary Bedroom Main Floor, PrimaryBedroom Upstairs, Security Gate, Security System, Shades, Shutters, Sidewalk, Sidewalks, Solid Surface Counters, Solid Wood Cabinets, Split Bedroom, Stone Counters, Thermostat, Tile, View Type: Pond, Walk-In Closet(s), Window Treatments
- Has private pool: Yes
- Has spa: Yes
- Spa features: Hottub Spa
- Has view: Yes
- View description: Water View
Details
- Parcel number: 272312121500400
Construction
Type & style
- Home type: SingleFamily
- Property subtype: SingleFamily
Condition
- Year built: 2016
Utilities & green energy
- Utilities for property: Garbage
Community & HOA
HOA
- Amenities included: Pond Year Round, Pool
Location
- Region: Windermere
Financial & listing details
- Lease term: 12 Months
Price history
| Date | Event | Price |
|---|---|---|
| 9/23/2025 | Price change | $13,500-6.9%$3/sqft |
Source: Stellar MLS #O6331872 | ||
| 9/21/2025 | Price change | $14,500-3.3%$3/sqft |
Source: Stellar MLS #O6331872 | ||
| 8/12/2025 | Price change | $15,000-3.2%$3/sqft |
Source: Stellar MLS #O6331872 | ||
| 8/1/2025 | Listed for rent | $15,500-11.9%$3/sqft |
Source: Stellar MLS #O6331872 | ||
| 6/14/2024 | Listing removed | -- |
Source: Stellar MLS #O6209155 | ||

