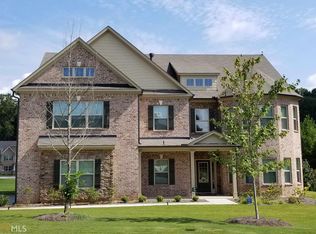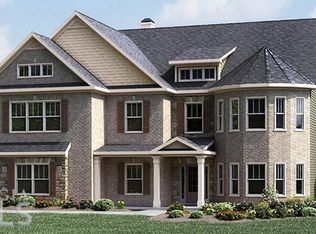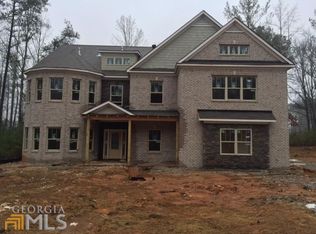Closed
$649,000
4302 Maclaren Ct, Powder Springs, GA 30127
6beds
4,820sqft
Single Family Residence, Residential
Built in 2013
0.46 Acres Lot
$647,500 Zestimate®
$135/sqft
$3,755 Estimated rent
Home value
$647,500
$602,000 - $699,000
$3,755/mo
Zestimate® history
Loading...
Owner options
Explore your selling options
What's special
Your dream home just become more attainable with these motivated Sellers' significant reduction! Discover the perfect blend of elegance and functionality in this breathtaking 3 story home, offering a spacious and well-designed layout to meet all your needs. Nestled on an oversized .46 acre corner lot in a quiet cul-de-sac, this home impresses with its stately curb appeal, rocking chair front porch, and new roof. Inside find deep coffered ceilings and rich hardwood floors that set the stage for a warm and inviting atmosphere. The chef’s kitchen is a dream, featuring sleek granite countertops, top of the line stainless steel appliances, double ovens, a handwashing sink in the island, and an open flow into the family room, perfect for entertaining or relaxing. With 6 generously sized bedrooms, and 5 with walk-in closets, this home provides ample space for the entire family. A main level guest suite adjacent to a full bath is ideal for in-laws. The second floor loft serves as a flexible space filled with natural light, perfect for a home office or casual gatherings. The luxurious primary suite is a retreat of its own, complete with a sitting area, fireplace, deep soaking tub, and expansive his and hers closets. The impressive 3rd level inverted basement boasts a large media room, wet bar with sink, mini fridge, microwave, 2 bedrooms, and a full bath, making it a perfect guest suite or separate living space. Smart home features including programmable thermostats, a video doorbell, and phone-controlled lighting add modern convenience. Located in the sought-after Merrion Park community, this home is just minutes from shopping, dining, movie theaters and Lost Mountain Park, while also offering access to their Olympic-sized swimming pool and clubhouse. This exceptional home blends space, style, and functionality, making it a rare find!
Zillow last checked: 8 hours ago
Listing updated: May 20, 2025 at 10:55pm
Listing Provided by:
Katrina Leonce,
Keller Williams Realty Signature Partners 678-631-1700
Bought with:
Foma Okosi, 369465
Maximum One Realtor Partners
Source: FMLS GA,MLS#: 7509044
Facts & features
Interior
Bedrooms & bathrooms
- Bedrooms: 6
- Bathrooms: 5
- Full bathrooms: 5
- Main level bathrooms: 1
- Main level bedrooms: 1
Primary bedroom
- Features: In-Law Floorplan, Oversized Master, Sitting Room
- Level: In-Law Floorplan, Oversized Master, Sitting Room
Bedroom
- Features: In-Law Floorplan, Oversized Master, Sitting Room
Primary bathroom
- Features: Double Vanity, Separate Tub/Shower, Soaking Tub
Dining room
- Features: Separate Dining Room
Kitchen
- Features: Cabinets Stain, Eat-in Kitchen, Kitchen Island, Pantry Walk-In, Stone Counters, View to Family Room
Heating
- Central, Forced Air
Cooling
- Ceiling Fan(s), Central Air
Appliances
- Included: Dishwasher, Disposal, Double Oven, Gas Cooktop, Gas Oven, Microwave, Refrigerator
- Laundry: Laundry Room, Upper Level
Features
- Double Vanity, Entrance Foyer 2 Story, High Ceilings 9 ft Lower, High Ceilings 9 ft Main, High Ceilings 9 ft Upper, His and Hers Closets, Recessed Lighting, Smart Home, Tray Ceiling(s), Walk-In Closet(s), Wet Bar
- Flooring: Carpet, Hardwood, Stone
- Windows: None
- Basement: None
- Number of fireplaces: 2
- Fireplace features: Factory Built, Family Room, Master Bedroom
- Common walls with other units/homes: No Common Walls
Interior area
- Total structure area: 4,820
- Total interior livable area: 4,820 sqft
- Finished area above ground: 4,820
Property
Parking
- Total spaces: 2
- Parking features: Garage, Garage Faces Front, Kitchen Level, Level Driveway
- Garage spaces: 2
- Has uncovered spaces: Yes
Accessibility
- Accessibility features: None
Features
- Levels: Three Or More
- Patio & porch: Covered, Front Porch, Patio
- Exterior features: Lighting
- Pool features: None
- Spa features: None
- Fencing: None
- Has view: Yes
- View description: Other
- Waterfront features: None
- Body of water: None
Lot
- Size: 0.46 Acres
- Features: Back Yard, Corner Lot, Cul-De-Sac, Front Yard, Landscaped, Level
Details
- Additional structures: None
- Parcel number: 19057800330
- Other equipment: None
- Horse amenities: None
Construction
Type & style
- Home type: SingleFamily
- Architectural style: Craftsman,Traditional
- Property subtype: Single Family Residence, Residential
Materials
- Brick Front, Cement Siding
- Foundation: Slab
- Roof: Shingle
Condition
- Resale
- New construction: No
- Year built: 2013
Utilities & green energy
- Electric: 220 Volts
- Sewer: Public Sewer
- Water: Public
- Utilities for property: Cable Available, Electricity Available, Natural Gas Available, Phone Available, Sewer Available, Underground Utilities, Water Available
Green energy
- Energy efficient items: None
- Energy generation: None
- Water conservation: Low-Flow Fixtures
Community & neighborhood
Security
- Security features: None
Community
- Community features: Homeowners Assoc, Sidewalks, Street Lights
Location
- Region: Powder Springs
- Subdivision: Merrion Park
HOA & financial
HOA
- Has HOA: Yes
- HOA fee: $750 annually
- Association phone: 770-692-0152
Other
Other facts
- Listing terms: 1031 Exchange,Cash,Conventional,FHA,VA Loan
- Road surface type: Asphalt
Price history
| Date | Event | Price |
|---|---|---|
| 5/13/2025 | Sold | $649,000$135/sqft |
Source: | ||
| 4/22/2025 | Pending sale | $649,000$135/sqft |
Source: | ||
| 3/31/2025 | Price change | $649,000-1.7%$135/sqft |
Source: | ||
| 3/4/2025 | Price change | $659,900-3%$137/sqft |
Source: | ||
| 2/5/2025 | Listed for sale | $680,000-2%$141/sqft |
Source: | ||
Public tax history
| Year | Property taxes | Tax assessment |
|---|---|---|
| 2024 | $7,799 | $258,660 |
| 2023 | $7,799 +56.4% | $258,660 +43.3% |
| 2022 | $4,986 +12.9% | $180,540 +16.8% |
Find assessor info on the county website
Neighborhood: 30127
Nearby schools
GreatSchools rating
- 8/10Varner Elementary SchoolGrades: PK-5Distance: 0.8 mi
- 5/10Tapp Middle SchoolGrades: 6-8Distance: 1.2 mi
- 5/10Mceachern High SchoolGrades: 9-12Distance: 0.4 mi
Schools provided by the listing agent
- Elementary: Varner
- Middle: Tapp
- High: McEachern
Source: FMLS GA. This data may not be complete. We recommend contacting the local school district to confirm school assignments for this home.
Get a cash offer in 3 minutes
Find out how much your home could sell for in as little as 3 minutes with a no-obligation cash offer.
Estimated market value
$647,500
Get a cash offer in 3 minutes
Find out how much your home could sell for in as little as 3 minutes with a no-obligation cash offer.
Estimated market value
$647,500


