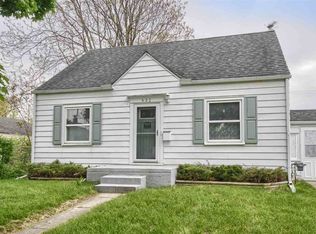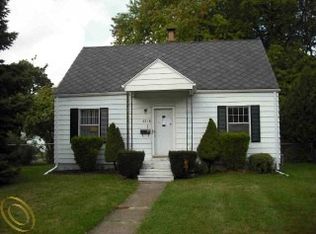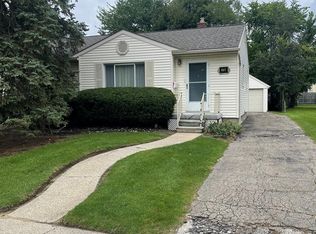Sold for $82,000 on 11/25/24
$82,000
4302 Ogema Ave, Flint, MI 48507
3beds
930sqft
Single Family Residence
Built in 1944
7,405.2 Square Feet Lot
$88,900 Zestimate®
$88/sqft
$958 Estimated rent
Home value
$88,900
$80,000 - $99,000
$958/mo
Zestimate® history
Loading...
Owner options
Explore your selling options
What's special
Back on market! This clean 3-bedroom, 1-bathroom home boast's 930 sq ft of living space. The property features recent upgrades and a comfortable layout perfect for modern living. The home includes an updated kitchen with stainless steel appliances, a cozy living room with ample natural light from the bay window, and a stylish bathroom with contemporary fixtures. Flooring is in great shape and was updated 2 years ago. The basement offers additional space for recreation or storage, while the detached garage provides convenient parking. Situated on generous sized lot in the Farnamwood subdivision. The home is close to local amenities and within the Flint School District. Priced competitively and with a motivated seller, this home is a fantastic opportunity for buyers looking for comfort and convenience. Don’t miss out—schedule your showing today!
Zillow last checked: 8 hours ago
Listing updated: December 02, 2024 at 08:58am
Listed by:
Allan L Hobson 810-835-5684,
REMAX Edge
Bought with:
Jaime Cramer, 6501429653
Berkshire Hathaway HomeServices
Source: MiRealSource,MLS#: 50150111 Originating MLS: East Central Association of REALTORS
Originating MLS: East Central Association of REALTORS
Facts & features
Interior
Bedrooms & bathrooms
- Bedrooms: 3
- Bathrooms: 1
- Full bathrooms: 1
Bedroom 1
- Level: Entry
- Area: 100
- Dimensions: 10 x 10
Bedroom 2
- Level: Entry
- Area: 100
- Dimensions: 10 x 10
Bedroom 3
- Level: Upper
- Area: 171
- Dimensions: 19 x 9
Bathroom 1
- Level: Entry
- Area: 40
- Dimensions: 8 x 5
Kitchen
- Area: 117
- Dimensions: 13 x 9
Living room
- Area: 180
- Dimensions: 15 x 12
Heating
- Forced Air, Natural Gas
Cooling
- Central Air
Appliances
- Included: Dishwasher, Range/Oven, Refrigerator
Features
- Has basement: Yes
- Has fireplace: No
Interior area
- Total structure area: 1,693
- Total interior livable area: 930 sqft
- Finished area above ground: 930
- Finished area below ground: 0
Property
Parking
- Total spaces: 1
- Parking features: Detached
- Garage spaces: 1
Features
- Levels: One and One Half
- Stories: 1
- Frontage type: Road
- Frontage length: 66
Lot
- Size: 7,405 sqft
- Dimensions: 66 x 112
Details
- Parcel number: 4129253007
- Special conditions: Private
Construction
Type & style
- Home type: SingleFamily
- Architectural style: Cape Cod
- Property subtype: Single Family Residence
Materials
- Vinyl Siding
- Foundation: Basement
Condition
- Year built: 1944
Utilities & green energy
- Sewer: Public Sanitary
- Water: Public Water at Street
Community & neighborhood
Location
- Region: Flint
- Subdivision: Farnamwood
Other
Other facts
- Listing agreement: Exclusive Right To Sell
- Listing terms: Cash,Conventional,FHA,MIStateHsDevAuthority
Price history
| Date | Event | Price |
|---|---|---|
| 11/25/2024 | Sold | $82,000+2.5%$88/sqft |
Source: | ||
| 9/19/2024 | Pending sale | $80,000$86/sqft |
Source: | ||
| 8/16/2024 | Listed for sale | $80,000$86/sqft |
Source: | ||
| 8/6/2024 | Pending sale | $80,000$86/sqft |
Source: | ||
| 7/29/2024 | Listed for sale | $80,000+77.8%$86/sqft |
Source: | ||
Public tax history
| Year | Property taxes | Tax assessment |
|---|---|---|
| 2024 | $1,388 | $34,800 +13.4% |
| 2023 | -- | $30,700 +23.3% |
| 2022 | -- | $24,900 +7.8% |
Find assessor info on the county website
Neighborhood: Circle Drive
Nearby schools
GreatSchools rating
- 5/10Freeman SchoolGrades: PK-6Distance: 0.1 mi
- 2/10Holmes STEM Middle School AcademyGrades: PK,6-8Distance: 6.8 mi
- 3/10Southwestern AcademyGrades: 9-12Distance: 2.1 mi
Schools provided by the listing agent
- District: Flint City School District
Source: MiRealSource. This data may not be complete. We recommend contacting the local school district to confirm school assignments for this home.

Get pre-qualified for a loan
At Zillow Home Loans, we can pre-qualify you in as little as 5 minutes with no impact to your credit score.An equal housing lender. NMLS #10287.
Sell for more on Zillow
Get a free Zillow Showcase℠ listing and you could sell for .
$88,900
2% more+ $1,778
With Zillow Showcase(estimated)
$90,678

