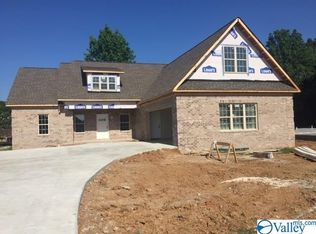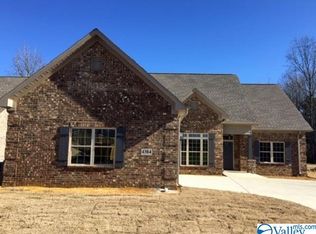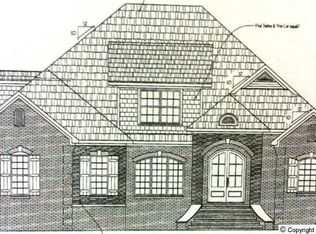3 BEDROOM 2 BATH BRICK HOME WITH 2 CAR GARAGE. FEATURES INCLUDE WOOD/TILE FLOORS THROUGHOUT, 9FT CEILINGS DOWNSTAIRS, GAS LOG FIREPLACE, KITCHEN WITH SOLID SURFACE COUNTERTOPS, STAINLES APPIANCES AND TILE BACKSPLASH. LARGE UPSTAIRS BONUS ROOM THAT WOULD BE A GREAT REC/MEDIA ROOM. COVERED FRONT AND BACK PATIOS PLUS ADDITIONAL UNCOVERED AREA IN BACK. SPRINKLER AND SOD.
This property is off market, which means it's not currently listed for sale or rent on Zillow. This may be different from what's available on other websites or public sources.


