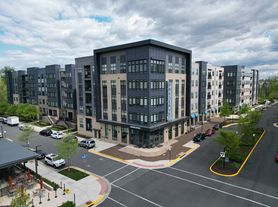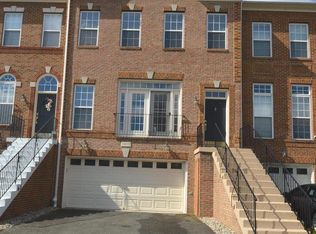Great townhome in popular South Riding, open design, large island in the kitchen, stainless steel appliances, hardwood floors, gas fireplace in the family room, neutral decor, move-in ready!! Three bedrooms on the upper level, 2 nicely appointed full baths, main level powder room, Hardwood flooring throughout the main level, large family room with gas burning fireplace, upscale kitchen, with Maple cabinets, granite countertops, spacious island, upscale stainless steel appliances, and a gorgeous and spacious Trex Deck, 2 car rear load garage, office in lower level with laundry and access to the garage, backs to trees! Enjoy all the South Riding amenities, multiple pools, trails, tot lots, Ball courts, and local shopping, restaurants, healthcare, schools and more. No pets please. Lawn mowing and internet, and pest service included.
Townhouse for rent
$2,950/mo
43022 Spyder Pl, Chantilly, VA 20152
3beds
2,104sqft
Price may not include required fees and charges.
Townhouse
Available Sat Nov 1 2025
No pets
Central air, electric, ceiling fan
In unit laundry
4 Attached garage spaces parking
Natural gas, central, forced air, fireplace
What's special
Office in lower levelHardwood floorsBacks to treesStainless steel appliances
- 12 days
- on Zillow |
- -- |
- -- |
Travel times
Looking to buy when your lease ends?
Consider a first-time homebuyer savings account designed to grow your down payment with up to a 6% match & 3.83% APY.
Facts & features
Interior
Bedrooms & bathrooms
- Bedrooms: 3
- Bathrooms: 3
- Full bathrooms: 2
- 1/2 bathrooms: 1
Heating
- Natural Gas, Central, Forced Air, Fireplace
Cooling
- Central Air, Electric, Ceiling Fan
Appliances
- Included: Dishwasher, Disposal, Dryer, Microwave, Oven, Refrigerator, Washer
- Laundry: In Unit, Lower Level
Features
- 9'+ Ceilings, Breakfast Area, Ceiling Fan(s), Combination Dining/Living, Crown Molding, Eat-in Kitchen, Exhaust Fan, Individual Climate Control, Kitchen - Table Space, Kitchen Island, Open Floorplan, Pantry, Primary Bath(s), Recessed Lighting
- Flooring: Carpet, Hardwood
- Has fireplace: Yes
Interior area
- Total interior livable area: 2,104 sqft
Property
Parking
- Total spaces: 4
- Parking features: Attached, Driveway, Covered
- Has attached garage: Yes
- Details: Contact manager
Features
- Exterior features: Contact manager
Details
- Parcel number: 166109354000
Construction
Type & style
- Home type: Townhouse
- Architectural style: Colonial
- Property subtype: Townhouse
Materials
- Roof: Asphalt,Shake Shingle
Condition
- Year built: 2011
Utilities & green energy
- Utilities for property: Garbage
Building
Management
- Pets allowed: No
Community & HOA
Community
- Features: Pool
HOA
- Amenities included: Basketball Court, Pool
Location
- Region: Chantilly
Financial & listing details
- Lease term: Contact For Details
Price history
| Date | Event | Price |
|---|---|---|
| 10/4/2025 | Price change | $2,950-1.7%$1/sqft |
Source: Bright MLS #VALO2107364 | ||
| 9/22/2025 | Listed for rent | $3,000+7.1%$1/sqft |
Source: Bright MLS #VALO2107364 | ||
| 7/3/2022 | Listing removed | -- |
Source: Zillow Rental Network Premium | ||
| 6/29/2022 | Listed for rent | $2,800+7.7%$1/sqft |
Source: Zillow Rental Network Premium #VALO2030540 | ||
| 7/3/2020 | Listing removed | $2,600$1/sqft |
Source: Pearson Smith Realty, LLC #VALO410108 | ||

