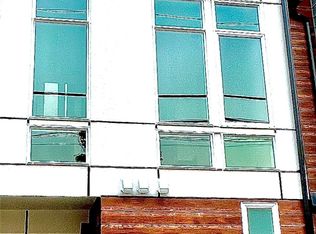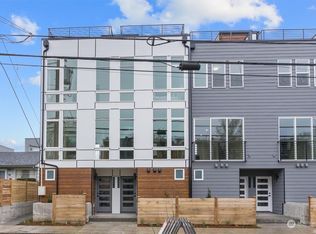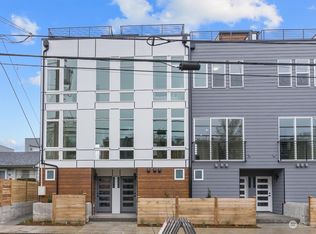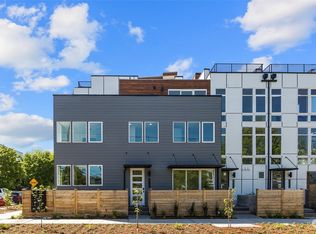Sold
Listed by:
Christine Constantini,
Windermere Real Estate Co.,
Barrick Benson,
Windermere Real Estate Co.
Bought with: Design Realty PRSI, Inc
$609,000
4303 26th Avenue SW, Seattle, WA 98126
2beds
1,194sqft
Townhouse
Built in 2023
1,328.58 Square Feet Lot
$587,500 Zestimate®
$510/sqft
$3,360 Estimated rent
Home value
$587,500
$558,000 - $617,000
$3,360/mo
Zestimate® history
Loading...
Owner options
Explore your selling options
What's special
Welcome to an amazing new townhouse project built by Greenbuild Development. Located in a lively neighborhood of townhouses and SFRs, Walking distance to Delridge Playfield. Efficient and comfortable living awaits you here with designer finishes throughout, mini splits for your heating and air conditioning needs. Lower level boasts a generous bedroom & private full bath. Main level living area w/hardwood floors, high ceilings & large open concept kitchen with custom cabinetry, quartz countertops and high end appliance package. Primary suite up with a spa like bath & walk in closet, Spacious rooftop deck perfect for your morning coffee, relaxing or entertaining. Don't miss the opportunity to be part of this charming community!
Zillow last checked: 8 hours ago
Listing updated: August 02, 2023 at 03:33pm
Listed by:
Christine Constantini,
Windermere Real Estate Co.,
Barrick Benson,
Windermere Real Estate Co.
Bought with:
Justin Lacson, 21011675
Design Realty PRSI, Inc
Source: NWMLS,MLS#: 2068001
Facts & features
Interior
Bedrooms & bathrooms
- Bedrooms: 2
- Bathrooms: 2
- Full bathrooms: 1
- 3/4 bathrooms: 1
Bedroom
- Level: Second
Bedroom
- Level: Lower
Bathroom three quarter
- Level: Second
Bathroom full
- Level: Lower
Dining room
- Level: Main
Kitchen with eating space
- Level: Main
Living room
- Level: Main
Utility room
- Level: Lower
Heating
- Has Heating (Unspecified Type)
Cooling
- Has cooling: Yes
Features
- Basement: None
- Has fireplace: No
Interior area
- Total structure area: 1,194
- Total interior livable area: 1,194 sqft
Property
Parking
- Parking features: Off Street
Features
- Levels: Multi/Split
- Has view: Yes
- View description: Territorial
Lot
- Size: 1,328 sqft
- Features: Curbs, Sidewalk
Details
- Parcel number: 9358001974
- Zoning description: Jurisdiction: City
- Special conditions: Standard
Construction
Type & style
- Home type: Townhouse
- Architectural style: Modern
- Property subtype: Townhouse
Materials
- Cement Planked, Wood Products
- Roof: Flat
Condition
- Very Good
- New construction: Yes
- Year built: 2023
- Major remodel year: 2023
Details
- Builder name: Greenwood Development LLC
Utilities & green energy
- Electric: Company: City of Seattle
- Sewer: Sewer Connected, Company: SPU
- Water: Public, Company: SPU
Community & neighborhood
Location
- Region: Seattle
- Subdivision: Delridge
Other
Other facts
- Listing terms: Cash Out,Conventional,FHA
- Cumulative days on market: 661 days
Price history
| Date | Event | Price |
|---|---|---|
| 6/5/2023 | Sold | $609,000$510/sqft |
Source: | ||
| 5/14/2023 | Pending sale | $609,000$510/sqft |
Source: | ||
| 5/14/2023 | Listed for sale | $609,000$510/sqft |
Source: | ||
Public tax history
| Year | Property taxes | Tax assessment |
|---|---|---|
| 2024 | $5,339 +10.5% | $553,000 +9.3% |
| 2023 | $4,830 +24.6% | $506,000 +5.9% |
| 2022 | $3,878 | $477,600 |
Find assessor info on the county website
Neighborhood: North Delridge
Nearby schools
GreatSchools rating
- 6/10Pathfinder K-8Grades: K-8Distance: 0.4 mi
- 7/10West Seattle High SchoolGrades: 9-12Distance: 1.2 mi
- 9/10Madison Middle SchoolGrades: 6-8Distance: 1.3 mi
Schools provided by the listing agent
- Elementary: Seattle Public Sch
- Middle: Seattle Public Sch
- High: Seattle Public Sch
Source: NWMLS. This data may not be complete. We recommend contacting the local school district to confirm school assignments for this home.

Get pre-qualified for a loan
At Zillow Home Loans, we can pre-qualify you in as little as 5 minutes with no impact to your credit score.An equal housing lender. NMLS #10287.
Sell for more on Zillow
Get a free Zillow Showcase℠ listing and you could sell for .
$587,500
2% more+ $11,750
With Zillow Showcase(estimated)
$599,250


