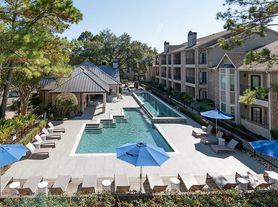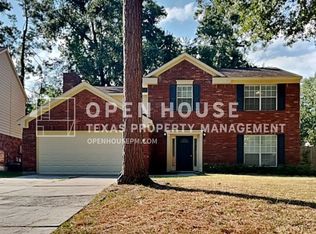Great location! Well cared for home ideally situated in the heart of Kingwood - just steps from the elementary school, neighborhood park, and community pool. Nestled on a quiet street with no back neighbors, this property offers both privacy and convenience. Inside, you'll find a light filled open layout featuring soaring ceilings in the formal living and dining rooms, a charming kitchen and breakfast room that are open to the family room. Also on the first floor is the large primary bedroom and ensuite bath. Recent updates include fresh interior and exterior paint, brand-new carpet, a stylish new backsplash, and updated kitchen cabinets giving the home a modern and inviting feel throughout. Zoned to top rated schools and with no history of flooding. Don't miss your chance on this move-in-ready gem in one of Kingwood's most desirable neighborhoods! NO SUBLEASING OR SHORT TERM RENTALS.
Copyright notice - Data provided by HAR.com 2022 - All information provided should be independently verified.
House for rent
$2,200/mo
4303 Appalachian Trl, Kingwood, TX 77345
4beds
2,059sqft
Price may not include required fees and charges.
Singlefamily
Available now
-- Pets
Electric
-- Laundry
1 Attached garage space parking
Natural gas, fireplace
What's special
Family roomBreakfast roomBrand-new carpetLarge primary bedroomCharming kitchenQuiet streetSoaring ceilings
- 34 days |
- -- |
- -- |
Travel times
Renting now? Get $1,000 closer to owning
Unlock a $400 renter bonus, plus up to a $600 savings match when you open a Foyer+ account.
Offers by Foyer; terms for both apply. Details on landing page.
Facts & features
Interior
Bedrooms & bathrooms
- Bedrooms: 4
- Bathrooms: 3
- Full bathrooms: 2
- 1/2 bathrooms: 1
Heating
- Natural Gas, Fireplace
Cooling
- Electric
Features
- 3 Bedrooms Up, En-Suite Bath, Primary Bed - 1st Floor, Walk-In Closet(s)
- Has fireplace: Yes
Interior area
- Total interior livable area: 2,059 sqft
Property
Parking
- Total spaces: 1
- Parking features: Attached, Covered
- Has attached garage: Yes
- Details: Contact manager
Features
- Stories: 2
- Exterior features: 3 Bedrooms Up, Attached, En-Suite Bath, Heating: Gas, Lot Features: Subdivided, Primary Bed - 1st Floor, Subdivided, Walk-In Closet(s)
Details
- Parcel number: 1161520030036
Construction
Type & style
- Home type: SingleFamily
- Property subtype: SingleFamily
Condition
- Year built: 1988
Community & HOA
Location
- Region: Kingwood
Financial & listing details
- Lease term: Long Term,12 Months
Price history
| Date | Event | Price |
|---|---|---|
| 9/4/2025 | Listed for rent | $2,200+25.7%$1/sqft |
Source: | ||
| 8/22/2025 | Sold | -- |
Source: Agent Provided | ||
| 8/2/2025 | Pending sale | $269,900$131/sqft |
Source: | ||
| 7/31/2025 | Listed for sale | $269,900$131/sqft |
Source: | ||
| 7/25/2025 | Pending sale | $269,900$131/sqft |
Source: | ||

