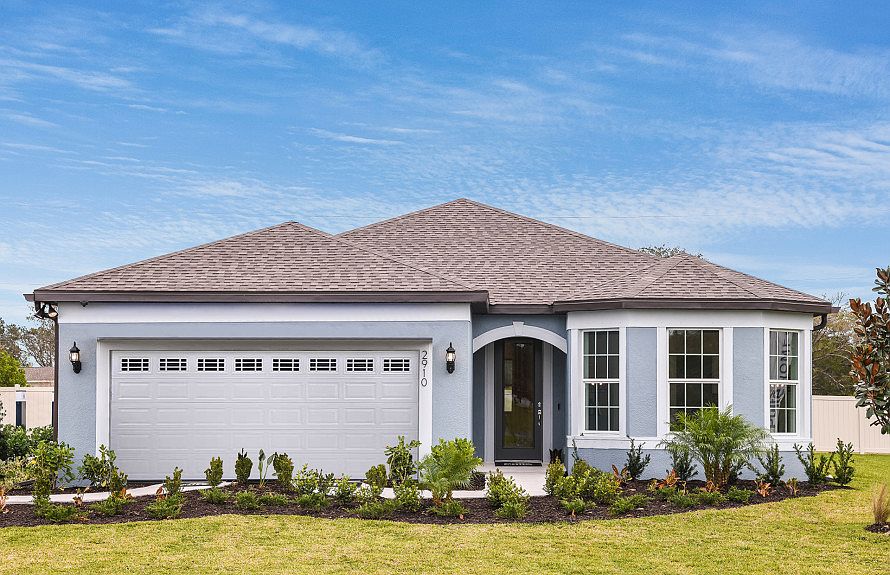Move In Ready Available NOW!! Pulte Homes is now selling in Valleybrook! Enjoy all the benefits of a new construction home in this boutique community located in Spring Hill. Enjoy convenient access to the Suncoast Parkway, US-41, and Ridge Rd. Extension, and Florida's beautiful Nature Coast. Plus, Valleybrook features a community park with a playground, and No CDD fees.
This home has the upgrades you've been looking for, featuring the perfectly sized Heston floor plan with a single-story, open-concept home design. The designer kitchen showcases an island, white cabinets, 3cm quartz countertops with an 8''x9'' hexagon tiled backsplash, a large pantry, Whirlpool stainless steel appliances including a built-in oven and microwave, dishwasher, stovetop with range hood, refrigerator and single bowl sink.
The bathrooms have matching white cabinets and quartz countertops, comfort-height commodes, and a walk-in shower with heavy glass shower door and dual sinks in the Owner's bath. Luxury vinyl plank flooring is in the main living areas, 12''x24'' floor tile is in the baths and laundry room, and stain-resistant carpet is in the bedrooms.
This home also features a convenient laundry room with washer and dryer, a covered lanai and a 2-car garage.
Additional upgrades include tray ceiling at the gathering room, LED downlights in the gathering room, pendant pre-wiring in the kitchen, upgraded door hardware, whole house faux wood blinds and a Smart Home technology package.
Call or visit today and ask about our limited-time incentives and special financing offers!
New construction
$371,550
4303 Big Sky Dr, Brooksville, FL 34604
4beds
1,898sqft
Single Family Residence
Built in 2025
4,356 Square Feet Lot
$361,800 Zestimate®
$196/sqft
$-- HOA
What's special
Covered lanaiLarge pantryQuartz countertopsLed downlightsWhirlpool stainless steel appliances
Call: (727) 619-2821
- 94 days
- on Zillow |
- 100 |
- 3 |
Zillow last checked: 7 hours ago
Listing updated: 8 hours ago
Listed by:
Scott Himelhoch 727-687-8262,
Pulte Realty of West Florida LLC
Source: HCMLS,MLS#: 2253529
Travel times
Schedule tour
Select your preferred tour type — either in-person or real-time video tour — then discuss available options with the builder representative you're connected with.
Facts & features
Interior
Bedrooms & bathrooms
- Bedrooms: 4
- Bathrooms: 2
- Full bathrooms: 2
Primary bedroom
- Level: First
- Area: 195
- Dimensions: 13x15
Bedroom 2
- Level: First
- Area: 116.48
- Dimensions: 10.4x11.2
Bedroom 3
- Level: First
- Area: 116.48
- Dimensions: 10.4x11.2
Bedroom 4
- Level: First
- Area: 110
- Dimensions: 10x11
Dining room
- Level: First
- Area: 100
- Dimensions: 10x10
Kitchen
- Level: First
- Area: 130.79
- Dimensions: 12.11x10.8
Living room
- Level: First
- Area: 283.88
- Dimensions: 15.1x18.8
Heating
- Electric
Cooling
- Central Air
Appliances
- Included: Dishwasher, Disposal, Dryer, Electric Cooktop, Electric Oven, Electric Water Heater, Ice Maker, Microwave, Refrigerator, Washer
- Laundry: In Unit
Features
- Built-in Features, Eat-in Kitchen, Kitchen Island, Open Floorplan, Primary Bathroom - Shower No Tub, Vaulted Ceiling(s)
- Flooring: Carpet, Tile
- Has fireplace: No
Interior area
- Total structure area: 1,898
- Total interior livable area: 1,898 sqft
Video & virtual tour
Property
Parking
- Total spaces: 2
- Parking features: Attached, Garage, Garage Door Opener
- Attached garage spaces: 2
Features
- Levels: One
- Stories: 1
- Patio & porch: Covered, Patio, Screened
- Fencing: Vinyl
Lot
- Size: 4,356 Square Feet
- Features: Few Trees, Sprinklers In Front, Sprinklers In Rear
Details
- Parcel number: R13 223 18 1296 0000 0190
- Zoning: Other
- Zoning description: Other
- Special conditions: Standard
Construction
Type & style
- Home type: SingleFamily
- Architectural style: Traditional
- Property subtype: Single Family Residence
Materials
- Block, Frame
- Roof: Shingle
Condition
- New construction: Yes
- Year built: 2025
Details
- Builder name: Pulte Homes
Utilities & green energy
- Sewer: Public Sewer
- Water: Public
- Utilities for property: Cable Connected, Electricity Available, Sewer Connected, Water Connected
Community & HOA
Community
- Subdivision: Valleybrook
HOA
- Has HOA: No
Location
- Region: Brooksville
Financial & listing details
- Price per square foot: $196/sqft
- Tax assessed value: $18,000
- Annual tax amount: $307
- Date on market: 8/12/2025
- Listing terms: Cash,Conventional,FHA,USDA Loan,VA Loan
- Electric utility on property: Yes
- Road surface type: Asphalt
About the community
Now Open at Valleybrook! Featuring new construction homes in Spring Hill, FL, homeowners will enjoy convenient access to the Suncoast Parkway, US-41 and Ridge Rd. Extension, and Florida's beautiful Nature Coast. Plus, this Pulte Homes community has No CDD fees, features a playground and showcases new homes with consumer-inspired floor plans, versatile living spaces and flexible designs. Discover how you can do more in a Pulte Home!
Source: Pulte

