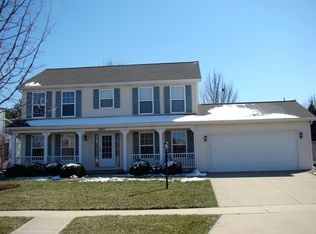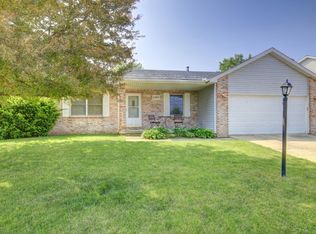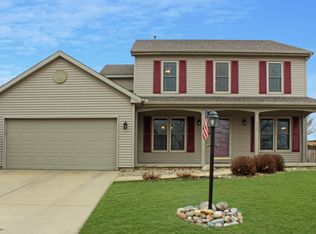Great home sitting on largest lot in Copper Ridge! Neat and clean, meticulously maintained and move in ready! Spacious open floor plan includes eat-in kitchen, family room with gas fireplace, finished office area in basement and extra large 2.5 car garage. Nice master suite with walk-in closet, double vanity and separate shower and whirlpool tub. New roof, some new windows, privacy fence, stainless appliances, 29'x16' deck. Large unfinished section of basement has unlimited potential for future growth. Convenient location near Curtis Rd. interchange, parks and YMCA.
This property is off market, which means it's not currently listed for sale or rent on Zillow. This may be different from what's available on other websites or public sources.


