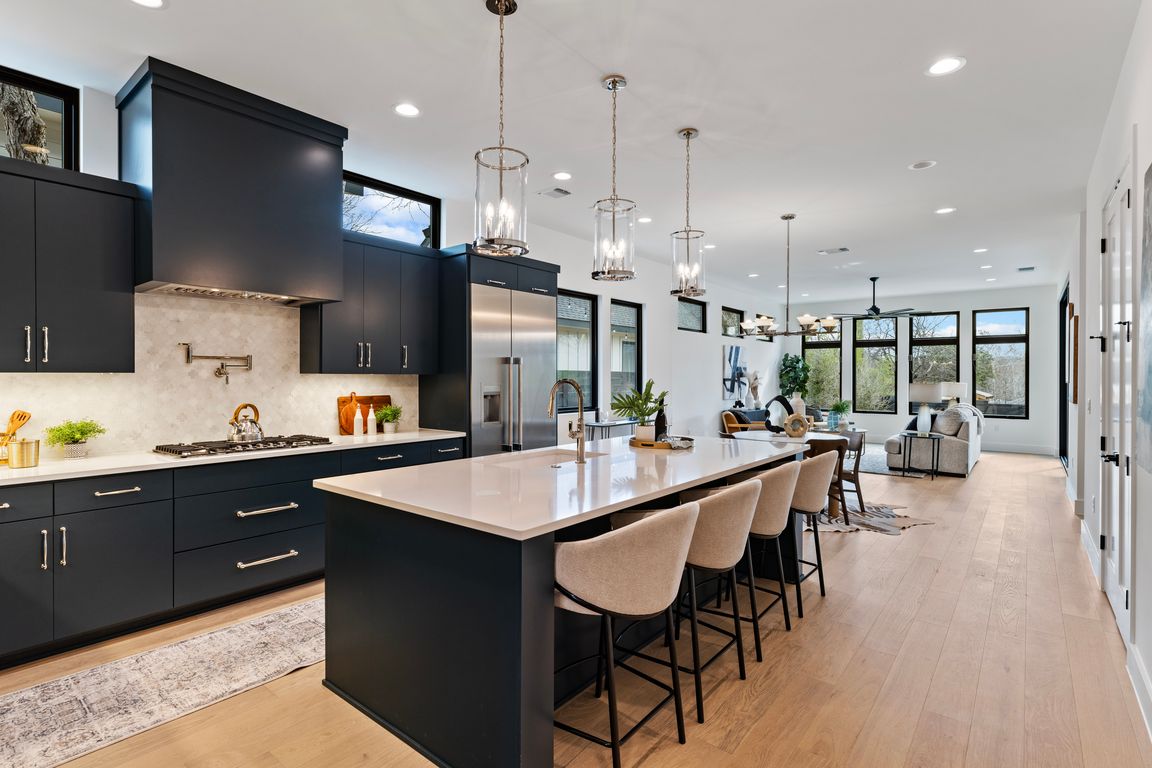Open: Sun 12pm-3pm

Active
$1,599,000
5beds
3,354sqft
4303 Hank Ave, Austin, TX 78745
5beds
3,354sqft
Single family residence
Built in 2025
8,829 sqft
2 Attached garage spaces
$477 price/sqft
What's special
Heated pool and spaOutdoor kitchenHigh-end finishesWide plank oak floorsCovered patioCommercial-grade epoxy flooringOversized garage
Experience timeless beauty and refined luxury in this stunning 5-bedroom, 4-bathroom home by Paradisa, where thoughtful design meets impeccable craftsmanship. Every detail has been carefully considered to create a living experience that blends sophistication with comfort. The oversized garage sets the tone, featuring commercial-grade epoxy flooring and app-based technology for seamless ...
- 147 days |
- 458 |
- 18 |
Source: Unlock MLS,MLS#: 4962351
Travel times
Kitchen
Living Room
Primary Bedroom
Zillow last checked: 7 hours ago
Listing updated: October 20, 2025 at 02:06pm
Listed by:
Thomas Brown (512) 355-0150,
Agency Texas Inc (512) 355-0150
Source: Unlock MLS,MLS#: 4962351
Facts & features
Interior
Bedrooms & bathrooms
- Bedrooms: 5
- Bathrooms: 4
- Full bathrooms: 4
- Main level bedrooms: 2
Primary bedroom
- Features: Ceiling Fan(s), Full Bath, High Ceilings, Recessed Lighting, Walk-In Closet(s)
- Level: Main
Primary bathroom
- Features: Quartz Counters, Double Vanity, Full Bath, High Ceilings, Recessed Lighting, Soaking Tub, Walk-in Shower
- Level: Main
Kitchen
- Features: Kitchen Island, Dining Area, Gourmet Kitchen, High Ceilings, Open to Family Room, Pantry, Recessed Lighting
- Level: Main
Living room
- Level: Main
Heating
- Central
Cooling
- Central Air
Appliances
- Included: Built-In Refrigerator, Dishwasher, Disposal, Oven, Range, Stainless Steel Appliance(s), Vented Exhaust Fan, Tankless Water Heater, Wine Refrigerator
Features
- Built-in Features, Ceiling Fan(s), High Ceilings, Quartz Counters, Double Vanity, Electric Dryer Hookup, Gas Dryer Hookup, Interior Steps, Kitchen Island, Open Floorplan, Pantry, Primary Bedroom on Main, Recessed Lighting, Walk-In Closet(s), Washer Hookup, Wired for Data, Wired for Sound
- Flooring: Tile, Wood
- Windows: Low Emissivity Windows
Interior area
- Total interior livable area: 3,354 sqft
Property
Parking
- Total spaces: 2
- Parking features: Attached, Garage
- Attached garage spaces: 2
Accessibility
- Accessibility features: None
Features
- Levels: Two
- Stories: 2
- Patio & porch: Covered, Deck
- Exterior features: Gas Grill, Gutters Full, Private Yard
- Has private pool: Yes
- Pool features: In Ground, Pool/Spa Combo
- Fencing: Back Yard, Fenced, Wood
- Has view: Yes
- View description: None
- Waterfront features: None
Lot
- Size: 8,829.61 Square Feet
- Features: Back Yard, Landscaped, Private, Sprinkler - Automatic, Sprinkler - Back Yard, Sprinklers In Front, Sprinkler - In-ground
Details
- Additional structures: None
- Parcel number: 4303 Hank Ave
- Special conditions: Standard
Construction
Type & style
- Home type: SingleFamily
- Property subtype: Single Family Residence
Materials
- Foundation: Slab
- Roof: Composition, Shingle
Condition
- New Construction
- New construction: Yes
- Year built: 2025
Details
- Builder name: Paradisa Homes LLC
Utilities & green energy
- Sewer: Public Sewer
- Water: Public
- Utilities for property: Above Ground
Community & HOA
Community
- Features: See Remarks
- Subdivision: Banister Acres Sec 02
HOA
- Has HOA: No
Location
- Region: Austin
Financial & listing details
- Price per square foot: $477/sqft
- Tax assessed value: $424,163
- Annual tax amount: $8,406
- Date on market: 5/28/2025
- Listing terms: Cash,Conventional