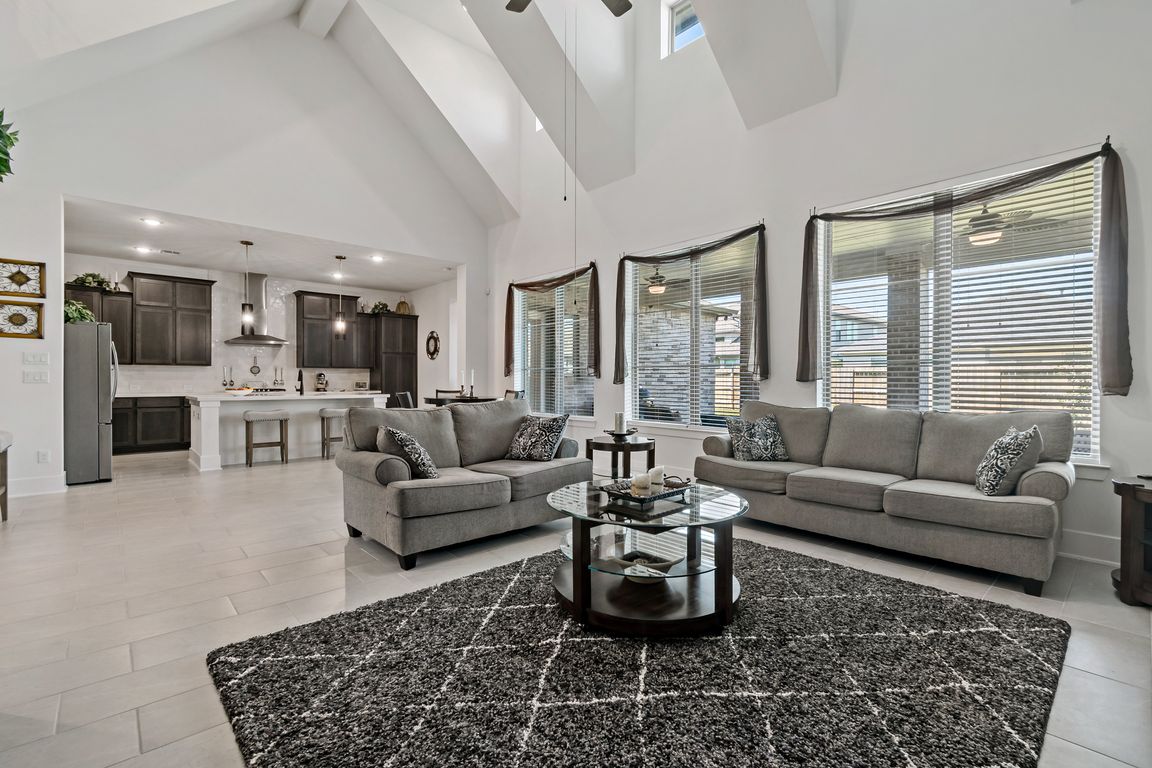
For salePrice cut: $30.9K (10/22)
$599,000
5beds
3,793sqft
4303 Limestone Ter, Manvel, TX 77578
5beds
3,793sqft
Single family residence
Built in 2023
7,662 sqft
2 Attached garage spaces
$158 price/sqft
$980 annually HOA fee
What's special
Plenty of storagePrivate covered back patioGame roomMedia roomGourmet island kitchenBeautiful ceilingsBonus area
Westin Homes (Rowan V, Elevation F) - a most amazing floorplan with 2 bedroom suites down and impeccably maintained! Built in 2023 yet better than new! Soaring cathedral ceiling in family room - WoW factor - yes we have plenty- especially the beautiful ceilings! The gourmet island kitchen opens ...
- 11 days |
- 133 |
- 10 |
Likely to sell faster than
Source: HAR,MLS#: 91788120
Travel times
Family Room
Kitchen
Primary Bedroom
Zillow last checked: 7 hours ago
Listing updated: October 23, 2025 at 08:03am
Listed by:
Norman Frenk TREC #0429195 713-818-0829,
Better Homes and Gardens Real Estate Gary Greene - Bay Area
Source: HAR,MLS#: 91788120
Facts & features
Interior
Bedrooms & bathrooms
- Bedrooms: 5
- Bathrooms: 5
- Full bathrooms: 4
- 1/2 bathrooms: 1
Rooms
- Room types: Family Room, Media Room, Utility Room, Wine Room
Primary bathroom
- Features: Half Bath, Hollywood Bath, Primary Bath: Double Sinks
Kitchen
- Features: Breakfast Bar, Kitchen Island, Kitchen open to Family Room, Pantry, Walk-in Pantry
Heating
- Natural Gas
Cooling
- Ceiling Fan(s), Electric
Appliances
- Included: Disposal, Electric Oven, Microwave, Gas Cooktop, Dishwasher
- Laundry: Electric Dryer Hookup, Gas Dryer Hookup, Washer Hookup
Features
- Crown Molding, Formal Entry/Foyer, High Ceilings, Prewired for Alarm System, Vaulted Ceiling, 2 Bedrooms Down, En-Suite Bath, Primary Bed - 1st Floor, Sitting Area, Walk-In Closet(s)
- Flooring: Carpet, Tile
- Windows: Insulated/Low-E windows, Window Coverings
- Number of fireplaces: 1
- Fireplace features: Electric, Gas
Interior area
- Total structure area: 3,793
- Total interior livable area: 3,793 sqft
Property
Parking
- Total spaces: 2
- Parking features: Attached, Garage Door Opener, Double-Wide Driveway
- Attached garage spaces: 2
Features
- Stories: 2
- Patio & porch: Covered, Patio/Deck
- Fencing: Back Yard,Full
Lot
- Size: 7,662.2 Square Feet
- Features: Subdivided, 0 Up To 1/4 Acre
Details
- Parcel number: 32856002005
Construction
Type & style
- Home type: SingleFamily
- Architectural style: Traditional
- Property subtype: Single Family Residence
Materials
- Blown-In Insulation, Brick, Cement Siding, Stone
- Foundation: Slab
- Roof: Composition
Condition
- New construction: No
- Year built: 2023
Details
- Builder name: Westin Homes
Utilities & green energy
- Sewer: Public Sewer
- Water: Public
Green energy
- Energy efficient items: Thermostat, Lighting, HVAC, Exposure/Shade
Community & HOA
Community
- Security: Prewired for Alarm System
- Subdivision: Del Bello Lakes
HOA
- Has HOA: Yes
- Amenities included: Clubhouse, Pool
- HOA fee: $980 annually
Location
- Region: Manvel
Financial & listing details
- Price per square foot: $158/sqft
- Tax assessed value: $572,350
- Date on market: 10/15/2025
- Listing terms: Cash,Conventional,FHA,VA Loan
- Ownership: Full Ownership
- Road surface type: Concrete