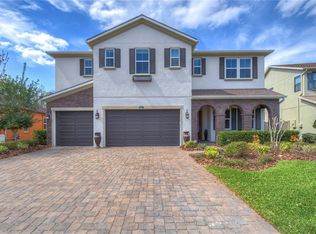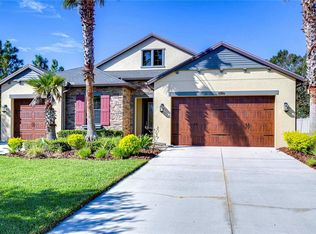Sold for $660,000 on 06/02/25
$660,000
4303 Ortona Ln, Zephyrhills, FL 33543
4beds
2,616sqft
Single Family Residence
Built in 2016
9,934 Square Feet Lot
$652,200 Zestimate®
$252/sqft
$2,990 Estimated rent
Home value
$652,200
$594,000 - $717,000
$2,990/mo
Zestimate® history
Loading...
Owner options
Explore your selling options
What's special
***BUYER MAY BE ELIGIBLE TO RECIEVE CLOSING COST CREDIT THROUGH PREFERRED LENDER*** Also, ask about out Credit Offered towards home remodel. Welcome to your dream home located in the prestigious gated community of Tavira, nestled within Wesley Chapel’s master-planned neighborhood, Estancia at Wiregrass Ranch. This stunning Hamilton floor plan, built by CalAtlantic in 2015, sits on nearly a quarter acre and offers unparalleled privacy, backing up to a tranquil conservation area with a fully fenced yard. Curb appeal abounds with meticulously maintained mature landscaping, a three-car split garage, and a freshly painted exterior that welcomes you home. Step inside to discover a warm and open double foyer, and a thoughtfully designed floor plan featuring four spacious bedrooms, three luxurious bathrooms, and a dedicated private office space. The open concept layout ensures every inch is utilized, with an oversized living room serving as the heart of the home. The gorgeous kitchen is a chef's delight, boasting an oversized island, timeless 42” wood cabinets, stunning granite countertops, and all stainless steel appliances. For added functionality, the office/den features charming French doors, providing both privacy and versatility. This move-in ready gem comes equipped with a full home generator, taking advantage of the community’s natural gas hookups—perfect for peace of mind. Estancia is a master planned community that is highly sought after for its resort style amenities, unbeatable location, and highly rated schools! Just moments away from 3 hospitals and with a plethora of amenities, including shopping centers, dining options, and recreational activities. There are SO MANY MORE details on this one of a kind home, you have to just come see it in person! Don’t miss the opportunity to make this stunning property your own! Schedule a viewing today and experience all that this exceptional home has to offer.
Zillow last checked: 8 hours ago
Listing updated: June 09, 2025 at 06:37pm
Listing Provided by:
Sazan Powers 813-690-1680,
AGILE GROUP REALTY 813-569-6294
Bought with:
Sazan Powers, 3438212
AGILE GROUP REALTY
Source: Stellar MLS,MLS#: TB8349664 Originating MLS: Suncoast Tampa
Originating MLS: Suncoast Tampa

Facts & features
Interior
Bedrooms & bathrooms
- Bedrooms: 4
- Bathrooms: 3
- Full bathrooms: 3
Primary bedroom
- Features: Walk-In Closet(s)
- Level: First
- Area: 234.08 Square Feet
- Dimensions: 15.4x15.2
Bedroom 2
- Features: Built-in Closet
- Level: First
- Area: 154.81 Square Feet
- Dimensions: 11.3x13.7
Bedroom 3
- Features: Built-in Closet
- Level: First
- Area: 127.72 Square Feet
- Dimensions: 12.4x10.3
Bedroom 4
- Features: Built-in Closet
- Level: First
- Area: 169.12 Square Feet
- Dimensions: 15.1x11.2
Primary bathroom
- Features: Built-In Shower Bench, Dual Sinks, En Suite Bathroom, Garden Bath, Granite Counters, Split Vanities, Tub with Separate Shower Stall, Window/Skylight in Bath, Linen Closet
- Level: First
- Area: 271.5 Square Feet
- Dimensions: 15x18.1
Balcony porch lanai
- Level: First
- Area: 155.7 Square Feet
- Dimensions: 17.11x9.1
Dining room
- Level: First
- Area: 132.63 Square Feet
- Dimensions: 14.11x9.4
Kitchen
- Features: Granite Counters, Pantry
- Level: First
- Area: 199.09 Square Feet
- Dimensions: 14.11x14.11
Laundry
- Level: First
- Area: 50.22 Square Feet
- Dimensions: 6.2x8.1
Living room
- Level: First
- Area: 451.7 Square Feet
- Dimensions: 17.11x26.4
Office
- Level: First
- Area: 156.76 Square Feet
- Dimensions: 14.11x11.11
Heating
- Central
Cooling
- Central Air
Appliances
- Included: Oven, Convection Oven, Dishwasher, Microwave, Range, Refrigerator
- Laundry: Gas Dryer Hookup, Inside, Laundry Room
Features
- Ceiling Fan(s), Eating Space In Kitchen, In Wall Pest System, Kitchen/Family Room Combo, Primary Bedroom Main Floor, Solid Surface Counters, Solid Wood Cabinets, Stone Counters, Thermostat, Tray Ceiling(s), Walk-In Closet(s)
- Flooring: Tile, Hardwood
- Doors: Sliding Doors
- Windows: Blinds, Double Pane Windows, Rods, Window Treatments
- Has fireplace: No
Interior area
- Total structure area: 3,453
- Total interior livable area: 2,616 sqft
Property
Parking
- Total spaces: 3
- Parking features: Driveway, Garage Door Opener, Split Garage
- Attached garage spaces: 3
- Has uncovered spaces: Yes
Features
- Levels: One
- Stories: 1
- Patio & porch: Covered, Porch, Rear Porch, Screened
- Exterior features: Irrigation System, Lighting, Private Mailbox, Rain Gutters, Sidewalk
- Fencing: Other,Vinyl
- Has view: Yes
- View description: Trees/Woods
Lot
- Size: 9,934 sqft
- Features: Conservation Area, Landscaped, Private, Sidewalk
- Residential vegetation: Mature Landscaping, Trees/Landscaped, Wooded
Details
- Parcel number: 1826200020052000030
- Zoning: MPUD
- Special conditions: None
Construction
Type & style
- Home type: SingleFamily
- Architectural style: Contemporary,Florida,Mediterranean
- Property subtype: Single Family Residence
Materials
- Block, Stucco
- Foundation: Slab
- Roof: Shingle
Condition
- New construction: No
- Year built: 2016
Details
- Builder model: Hamilton
- Builder name: Cal Atlantic
Utilities & green energy
- Sewer: Public Sewer
- Water: Public
- Utilities for property: BB/HS Internet Available, Cable Available, Electricity Connected, Natural Gas Connected, Public, Sewer Connected, Sprinkler Recycled, Street Lights, Underground Utilities, Water Connected
Green energy
- Water conservation: Drip Irrigation, Irrig. System-Drip/Microheads, Irrigation-Reclaimed Water
Community & neighborhood
Community
- Community features: Clubhouse, Deed Restrictions, Dog Park, Fitness Center, Gated Community - No Guard, Irrigation-Reclaimed Water, Park, Playground, Pool, Sidewalks, Tennis Court(s)
Location
- Region: Zephyrhills
- Subdivision: ESTANCIA PH 1B
HOA & financial
HOA
- Has HOA: Yes
- HOA fee: $116 monthly
- Amenities included: Basketball Court, Clubhouse, Fence Restrictions, Fitness Center, Gated, Park, Pickleball Court(s), Playground, Pool, Recreation Facilities, Tennis Court(s), Trail(s)
- Services included: Common Area Taxes, Community Pool, Maintenance Grounds, Manager, Recreational Facilities, Trash
- Association name: Associa Gulf Coast
- Association phone: 727-577-2200
Other fees
- Pet fee: $0 monthly
Other financial information
- Total actual rent: 0
Other
Other facts
- Listing terms: Cash,Conventional,VA Loan
- Ownership: Fee Simple
- Road surface type: Paved
Price history
| Date | Event | Price |
|---|---|---|
| 6/2/2025 | Sold | $660,000-2.2%$252/sqft |
Source: | ||
| 5/13/2025 | Pending sale | $675,000$258/sqft |
Source: | ||
| 5/12/2025 | Listed for sale | $675,000$258/sqft |
Source: | ||
| 3/8/2025 | Pending sale | $675,000$258/sqft |
Source: | ||
| 2/12/2025 | Listed for sale | $675,000-2.9%$258/sqft |
Source: | ||
Public tax history
| Year | Property taxes | Tax assessment |
|---|---|---|
| 2024 | $9,847 +9.9% | $383,530 |
| 2023 | $8,960 +8.2% | $383,530 +3% |
| 2022 | $8,280 +4.5% | $372,360 +6.1% |
Find assessor info on the county website
Neighborhood: 33543
Nearby schools
GreatSchools rating
- 6/10Wiregrass Elementary SchoolGrades: PK-5Distance: 2.6 mi
- 9/10Dr. John Long Middle SchoolGrades: 6-8Distance: 2.7 mi
- 6/10Wiregrass Ranch High SchoolGrades: 9-12Distance: 2.3 mi
Schools provided by the listing agent
- Elementary: Wiregrass Elementary
- Middle: John Long Middle-PO
- High: Wiregrass Ranch High-PO
Source: Stellar MLS. This data may not be complete. We recommend contacting the local school district to confirm school assignments for this home.
Get a cash offer in 3 minutes
Find out how much your home could sell for in as little as 3 minutes with a no-obligation cash offer.
Estimated market value
$652,200
Get a cash offer in 3 minutes
Find out how much your home could sell for in as little as 3 minutes with a no-obligation cash offer.
Estimated market value
$652,200


