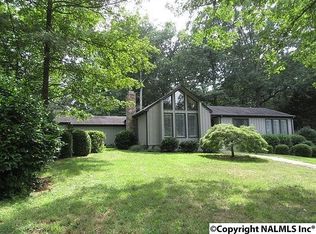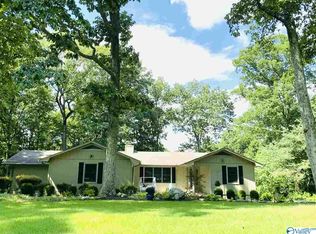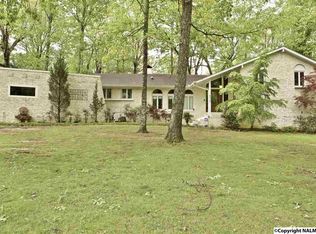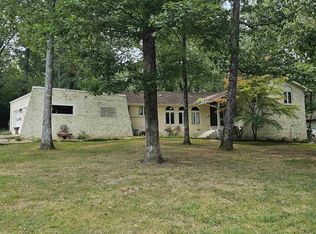Vacation at Home! You will love this private setting with large deck & screened porch to enjoy this tranquil outdoor retreat! Beautiful brick A-frame style home features 3 Bedrooms, 2 Bath with office. Foyer entry opens to the grand living room with cathedral ceiling w/wood beam detail, hardwood floors, great natural light, & stone fireplace - stunning! Just off the living room, the dining room opens to the kitchen with pass thru view. Both kitchen & dining open to large screened porch with vaulted ceilings & deck. Indoor laundry room. Master suite is spacious with full attached bath & private access to deck. 2 good size guest room + office/study. Attached 2 car carport + detached storage.
This property is off market, which means it's not currently listed for sale or rent on Zillow. This may be different from what's available on other websites or public sources.



