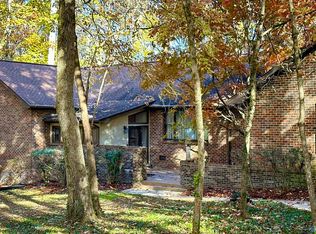Sold for $579,900
$579,900
4304 Autumn Leaves Trl SE, Decatur, AL 35603
5beds
4,067sqft
Single Family Residence
Built in 1978
1 Acres Lot
$577,900 Zestimate®
$143/sqft
$2,606 Estimated rent
Home value
$577,900
$468,000 - $711,000
$2,606/mo
Zestimate® history
Loading...
Owner options
Explore your selling options
What's special
Stunning 5BR/4BA brick home on a quiet cul-de-sac atop Burningtree Mountain! Features 3 fireplaces, vaulted ceiling with rustic beams in the den, and an updated kitchen with quartz countertops, gas range and coffee bar. Primary suite offers a spa-like bath with soaker tub and walk-in shower. Enjoy entertaining in the speakeasy-style dining area or relax in the finished walk-out basement with wood fireplace. Screened porch overlooks a serene, wooded 1-acre lot with hot tub. Beautiful wood floors, fresh paint, and new HVAC complete the package. Peaceful mountain living with space to spread out! Convenient to I-65 for easy commute to Huntsville. Schedule your tour today!
Zillow last checked: 8 hours ago
Listing updated: October 23, 2025 at 04:58pm
Listed by:
Carol Shutt 256-566-8151,
Exp Realty LLC Northern
Bought with:
Staci Bentley, 144541
eXp Realty LLC Central
Source: ValleyMLS,MLS#: 21892910
Facts & features
Interior
Bedrooms & bathrooms
- Bedrooms: 5
- Bathrooms: 4
- Full bathrooms: 2
- 3/4 bathrooms: 1
- 1/2 bathrooms: 1
Primary bedroom
- Features: Sitting Area, Window Cov, Wood Floor, Walk-In Closet(s)
- Level: Second
- Area: 247
- Dimensions: 19 x 13
Bedroom 2
- Features: Window Cov, Wood Floor
- Level: Second
- Area: 169
- Dimensions: 13 x 13
Bedroom 3
- Features: Window Cov, Wood Floor
- Level: Second
- Area: 196
- Dimensions: 14 x 14
Bedroom 4
- Features: Recessed Lighting, Tile
- Level: Basement
- Area: 182
- Dimensions: 14 x 13
Bedroom 5
- Features: Recessed Lighting, Tile
- Level: Basement
- Area: 260
- Dimensions: 20 x 13
Dining room
- Features: Window Cov, Wood Floor, Built-in Features
- Level: First
- Area: 182
- Dimensions: 14 x 13
Family room
- Features: Fireplace, Vaulted Ceiling(s), Wood Floor
- Level: First
- Area: 304
- Dimensions: 19 x 16
Kitchen
- Features: Crown Molding, Eat-in Kitchen, Granite Counters, Wood Floor
- Level: First
- Area: 300
- Dimensions: 20 x 15
Living room
- Features: Fireplace, Wood Floor
- Level: First
- Area: 273
- Dimensions: 21 x 13
Office
- Features: Wood Floor, Built-in Features
- Level: First
- Area: 91
- Dimensions: 7 x 13
Bonus room
- Features: Fireplace, Recessed Lighting, Tile
- Level: Basement
- Area: 336
- Dimensions: 28 x 12
Laundry room
- Features: Wood Floor
- Level: First
- Area: 78
- Dimensions: 13 x 6
Heating
- Central 2, Electric, Natural Gas
Cooling
- Central 2
Appliances
- Included: Dishwasher, Disposal, Gas Oven, Refrigerator
Features
- Basement: Basement
- Has fireplace: Yes
- Fireplace features: Gas Log, Three +, Wood Burning
Interior area
- Total interior livable area: 4,067 sqft
Property
Parking
- Parking features: Garage-Two Car, Garage-Attached, Garage Door Opener, Garage Faces Side, Driveway-Concrete, Circular Driveway
Features
- Levels: Two
- Stories: 2
- Patio & porch: Covered Patio, Covered Porch, Front Porch, Screened Porch
- Exterior features: Curb/Gutters, Hot Tub
- Spa features: Outside
Lot
- Size: 1 Acres
- Dimensions: 251 x 190
Details
- Parcel number: 12 06 14 4 002 010.000
Construction
Type & style
- Home type: SingleFamily
- Property subtype: Single Family Residence
Condition
- New construction: No
- Year built: 1978
Utilities & green energy
- Sewer: Septic Tank
- Water: Public
Community & neighborhood
Community
- Community features: Curbs
Location
- Region: Decatur
- Subdivision: Burningtree Mountain
Price history
| Date | Event | Price |
|---|---|---|
| 10/23/2025 | Sold | $579,900$143/sqft |
Source: | ||
| 10/8/2025 | Pending sale | $579,900$143/sqft |
Source: | ||
| 9/7/2025 | Contingent | $579,900$143/sqft |
Source: | ||
| 6/29/2025 | Listed for sale | $579,900+13.7%$143/sqft |
Source: | ||
| 7/18/2022 | Sold | $510,000+0%$125/sqft |
Source: | ||
Public tax history
| Year | Property taxes | Tax assessment |
|---|---|---|
| 2024 | $2,178 | $49,120 |
| 2023 | $2,178 +69.3% | $49,120 +66.8% |
| 2022 | $1,286 +18.2% | $29,440 +17.5% |
Find assessor info on the county website
Neighborhood: 35603
Nearby schools
GreatSchools rating
- 8/10Walter Jackson Elementary SchoolGrades: K-5Distance: 4.7 mi
- 4/10Decatur Middle SchoolGrades: 6-8Distance: 6 mi
- 5/10Decatur High SchoolGrades: 9-12Distance: 5.9 mi
Schools provided by the listing agent
- Elementary: Walter Jackson
- Middle: Decatur Middle School
- High: Decatur High
Source: ValleyMLS. This data may not be complete. We recommend contacting the local school district to confirm school assignments for this home.
Get pre-qualified for a loan
At Zillow Home Loans, we can pre-qualify you in as little as 5 minutes with no impact to your credit score.An equal housing lender. NMLS #10287.
Sell with ease on Zillow
Get a Zillow Showcase℠ listing at no additional cost and you could sell for —faster.
$577,900
2% more+$11,558
With Zillow Showcase(estimated)$589,458
