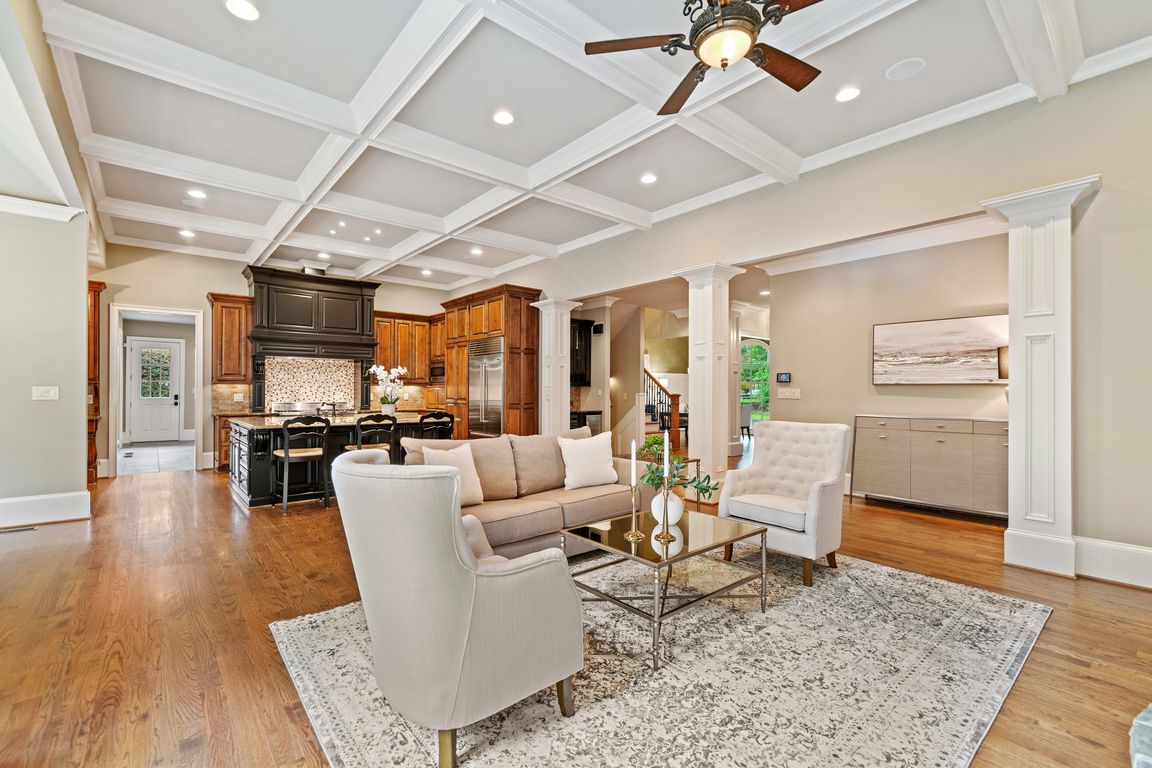
ActivePrice cut: $180K (10/23)
$2,595,000
7beds
8,092sqft
4304 Berkford Cir, Atlanta, GA 30319
7beds
8,092sqft
Single family residence
Built in 2008
0.45 Acres
5 Attached garage spaces
$321 price/sqft
What's special
Stone fireplaceGas fireplaceIn-law suiteLuxurious primary suiteCustom woodworkFlexible spaceWindow seat with storage
A Rare Find in Murphey Candler Park, this magnificent 7 bed, 7.5 bath home exudes timeless elegance and superior craftsmanship, nestled on a beautifully manicured lot. Inside, you'll find spacious living areas filled with natural light, refined finishes, soaring 12 ft ceilings, custom woodwork and curated architectural details. The chef's kitchen ...
- 117 days |
- 677 |
- 45 |
Source: GAMLS,MLS#: 10573873
Travel times
Living Room
Kitchen
Primary Bedroom
Zillow last checked: 8 hours ago
Listing updated: October 25, 2025 at 10:06pm
Listed by:
Leslie Marwitz 404-537-5200,
BHHS Georgia Properties
Source: GAMLS,MLS#: 10573873
Facts & features
Interior
Bedrooms & bathrooms
- Bedrooms: 7
- Bathrooms: 8
- Full bathrooms: 7
- 1/2 bathrooms: 1
- Main level bathrooms: 1
- Main level bedrooms: 1
Rooms
- Room types: Bonus Room, Family Room, Exercise Room, Game Room, Laundry, Loft, Office, Media Room
Kitchen
- Features: Breakfast Bar, Breakfast Room, Kitchen Island, Second Kitchen, Walk-in Pantry
Heating
- Central, Natural Gas, Forced Air, Zoned
Cooling
- Central Air, Ceiling Fan(s), Zoned, Electric
Appliances
- Included: Dishwasher, Disposal, Double Oven, Microwave, Refrigerator, Tankless Water Heater, Convection Oven, Ice Maker, Oven/Range (Combo), Stainless Steel Appliance(s)
- Laundry: In Hall
Features
- Bookcases, Double Vanity, High Ceilings, Master On Main Level, Soaking Tub, Separate Shower, Walk-In Closet(s), Wet Bar, Tile Bath, Vaulted Ceiling(s)
- Flooring: Carpet, Hardwood, Tile
- Windows: Double Pane Windows
- Basement: Finished,Exterior Entry,Interior Entry,Full,Bath Finished,Daylight
- Attic: Pull Down Stairs
- Number of fireplaces: 2
- Fireplace features: Family Room, Gas Log, Gas Starter, Outside, Masonry
- Common walls with other units/homes: No Common Walls
Interior area
- Total structure area: 8,092
- Total interior livable area: 8,092 sqft
- Finished area above ground: 5,686
- Finished area below ground: 2,406
Video & virtual tour
Property
Parking
- Total spaces: 5
- Parking features: Attached, Garage Door Opener, Kitchen Level, Garage, Side/Rear Entrance
- Has attached garage: Yes
Accessibility
- Accessibility features: Accessible Elevator Installed, Accessible Full Bath, Accessible Kitchen, Accessible Doors, Accessible Entrance, Garage Van Access, Shower Access Wheelchair, Accessible Hallway(s)
Features
- Levels: Three Or More
- Stories: 3
- Patio & porch: Patio, Screened, Deck, Porch
- Exterior features: Garden
- Has private pool: Yes
- Pool features: Heated, In Ground, Salt Water, Pool/Spa Combo
- Has spa: Yes
- Spa features: Bath
- Fencing: Back Yard,Privacy,Wood,Fenced
Lot
- Size: 0.45 Acres
- Features: Corner Lot, Cul-De-Sac, Private, Level
- Residential vegetation: Partially Wooded
Details
- Parcel number: 18 346 08 009
Construction
Type & style
- Home type: SingleFamily
- Architectural style: Traditional
- Property subtype: Single Family Residence
Materials
- Stone, Brick
- Foundation: Slab
- Roof: Composition
Condition
- Resale
- New construction: No
- Year built: 2008
Utilities & green energy
- Electric: Generator, 220 Volts
- Sewer: Public Sewer
- Water: Public
- Utilities for property: Electricity Available, Cable Available, Natural Gas Available, Phone Available, Sewer Available, Underground Utilities, Water Available
Green energy
- Energy efficient items: Windows
- Water conservation: Low-Flow Fixtures
Community & HOA
Community
- Features: Lake, Park, Pool, Playground, Street Lights, Tennis Court(s)
- Security: Carbon Monoxide Detector(s), Smoke Detector(s), Security System
- Subdivision: GAINSBOROUGH WEST
HOA
- Has HOA: No
- Services included: None
Location
- Region: Atlanta
Financial & listing details
- Price per square foot: $321/sqft
- Tax assessed value: $1,644,400
- Annual tax amount: $18,108
- Date on market: 7/30/2025
- Cumulative days on market: 118 days
- Listing agreement: Exclusive Right To Sell
- Listing terms: Cash,Conventional
- Electric utility on property: Yes