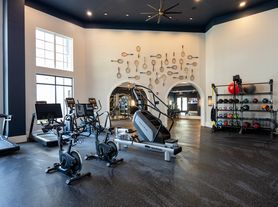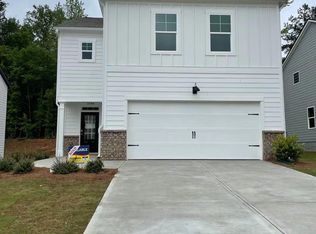Charming 4 bed, 2 bath, 1,924 sqft home in Flowery Branch! Open kitchen concept with updated counters and a spacious living room. Primary suite with attached bathroom. Spacious backyard, great for gatherings! Pets accepted on a case by case basis. Additional admin fees apply. The Fireplace is decorative. Schedule your showing today! This home is as-is.
LEASE TERM:1-2 years
This home may be located within a Homeowners Association (HOA) community. If so, residents will be responsible for adhering to all HOA rules and regulations. Please contact your agent or landlord's agent for more information. This property allows self guided viewing without an appointment. Contact for details.
House for rent
$1,865/mo
4304 Falcon Crest Dr, Flowery Branch, GA 30542
4beds
1,924sqft
Price may not include required fees and charges.
Single family residence
Available now
Cats, dogs OK
What's special
Updated countersOpen kitchen concept
- 21 days |
- -- |
- -- |
Zillow last checked: 12 hours ago
Listing updated: December 09, 2025 at 04:17am
Travel times
Facts & features
Interior
Bedrooms & bathrooms
- Bedrooms: 4
- Bathrooms: 2
- Full bathrooms: 2
Interior area
- Total interior livable area: 1,924 sqft
Video & virtual tour
Property
Parking
- Details: Contact manager
Details
- Parcel number: 15044H000122
Construction
Type & style
- Home type: SingleFamily
- Property subtype: Single Family Residence
Community & HOA
Location
- Region: Flowery Branch
Financial & listing details
- Lease term: Contact For Details
Price history
| Date | Event | Price |
|---|---|---|
| 12/9/2025 | Price change | $1,865-4.1%$1/sqft |
Source: Zillow Rentals | ||
| 12/2/2025 | Price change | $1,945-2.5%$1/sqft |
Source: Zillow Rentals | ||
| 11/24/2025 | Listed for rent | $1,995+1%$1/sqft |
Source: Zillow Rentals | ||
| 10/10/2024 | Listing removed | $1,975$1/sqft |
Source: Zillow Rentals | ||
| 10/8/2024 | Listed for rent | $1,975$1/sqft |
Source: Zillow Rentals | ||
Neighborhood: 30542
Nearby schools
GreatSchools rating
- 3/10Martin Elementary SchoolGrades: PK-5Distance: 0.5 mi
- 4/10C. W. Davis Middle SchoolGrades: 6-8Distance: 1.2 mi
- 7/10Flowery Branch High SchoolGrades: 9-12Distance: 1.5 mi

