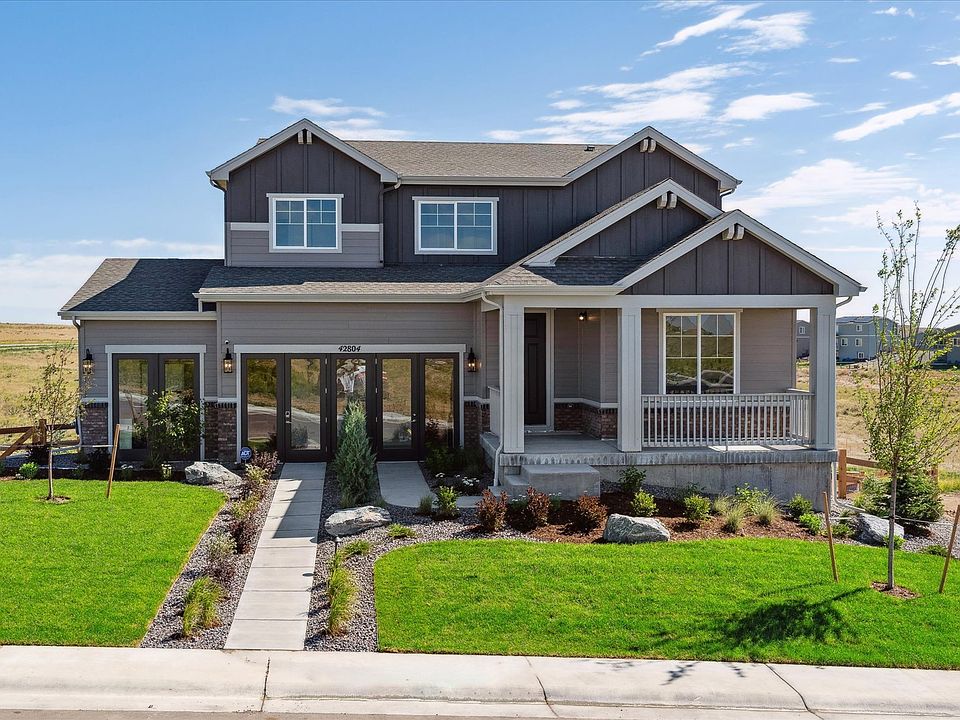The Ontario’s backbone of the home directs your attention to the great room, the dining area, and the kitchen. Use the space for a full dining room table, and entertain guests near the kitchen island with easy access to the yard! Go past the powder room and study room and upstairs are the two spacious secondary bedrooms each with walk-in-closets. Across the floor the owner’s suite owns a great balance of natural light. Inside features a larger linen closet and the largest walk-in-closet big enough for two people’s belongings. This home also features an unfinished basement—offering ample room for future expansion or extra storage. Completing the home is the stylish Prelude I design package, boasting white cabinets and a coordinating backsplash for a clean, modern finish.
Photos are not of this exact property. They are for representational purposes only. Please contact builder for specifics on this property. Ask us about our current incentives.
New construction
Special offer
$554,990
4304 Gozzer Ranch Drive, Elizabeth, CO 80107
3beds
2,837sqft
Single Family Residence
Built in 2025
8,053 Square Feet Lot
$555,000 Zestimate®
$196/sqft
$41/mo HOA
What's special
Great roomSpacious secondary bedroomsLargest walk-in-closetLinen closetKitchen islandWhite cabinetsCoordinating backsplash
Call: (720) 477-6979
- 130 days
- on Zillow |
- 87 |
- 5 |
Zillow last checked: 7 hours ago
Listing updated: August 14, 2025 at 04:47pm
Listed by:
TEAM KAMINSKY 720-248-7653 team@landmarkcolorado.com,
Landmark Residential Brokerage
Source: REcolorado,MLS#: 2310577
Travel times
Schedule tour
Select your preferred tour type — either in-person or real-time video tour — then discuss available options with the builder representative you're connected with.
Facts & features
Interior
Bedrooms & bathrooms
- Bedrooms: 3
- Bathrooms: 3
- Full bathrooms: 2
- 1/2 bathrooms: 1
- Main level bathrooms: 1
Primary bedroom
- Level: Upper
Bedroom
- Level: Upper
Bedroom
- Level: Upper
Primary bathroom
- Level: Upper
Bathroom
- Level: Main
Bathroom
- Level: Upper
Dining room
- Level: Main
Great room
- Level: Main
Kitchen
- Level: Main
Laundry
- Level: Upper
Loft
- Level: Upper
Heating
- Forced Air, Natural Gas
Cooling
- Central Air
Appliances
- Included: Dishwasher, Disposal, Microwave, Oven
- Laundry: In Unit
Features
- High Ceilings, Kitchen Island, Open Floorplan, Pantry, Primary Suite, Quartz Counters, Smart Thermostat, Smoke Free, Walk-In Closet(s)
- Windows: Double Pane Windows
- Basement: Unfinished
Interior area
- Total structure area: 2,837
- Total interior livable area: 2,837 sqft
- Finished area above ground: 1,994
- Finished area below ground: 0
Property
Parking
- Total spaces: 2
- Parking features: Garage - Attached
- Attached garage spaces: 2
Features
- Levels: Two
- Stories: 2
- Patio & porch: Deck
Lot
- Size: 8,053 Square Feet
- Features: Sprinklers In Front
Details
- Parcel number: R124534
- Special conditions: Standard
Construction
Type & style
- Home type: SingleFamily
- Property subtype: Single Family Residence
Materials
- Frame, Other
- Roof: Composition
Condition
- New Construction
- New construction: Yes
- Year built: 2025
Details
- Builder model: Ontario - 39205
- Builder name: Century Communities
Utilities & green energy
- Sewer: Public Sewer
- Water: Public
Community & HOA
Community
- Security: Carbon Monoxide Detector(s), Smart Locks, Smoke Detector(s)
- Subdivision: Spring Valley Ranch
HOA
- Has HOA: Yes
- Services included: Maintenance Grounds, Recycling, Trash
- HOA fee: $122 quarterly
- HOA name: Spring Valley Ranch II Homeowners Association
Location
- Region: Elizabeth
Financial & listing details
- Price per square foot: $196/sqft
- Tax assessed value: $38,662
- Annual tax amount: $1
- Date on market: 4/10/2025
- Listing terms: Cash,Conventional,FHA,VA Loan
- Exclusions: None
- Ownership: Builder
About the community
From Century Communities-one of the nation's top homebuilders-Spring Valley Ranch is proud to offer exceptional new homes for sale in Elizabeth, CO. Featuring modern ranch and two-story floor plans, this community combines convenience and comfort for the ideal home in Elbert County. Each home offers desirable amenities including everything from oversized lots to open-concept layouts and spacious owner's suites. Exchange the hustle and bustle of the big city for a close-knit community and small-town charm in Elizabeth-still within easy reach of major destinations like Parker, Castle Rock, and Denver Tech Center. Interested in learning more? Reach out to a new home specialist today!
Hometown Heroes Denver and Northern
Hometown Heroes Denver and NorthernSource: Century Communities

