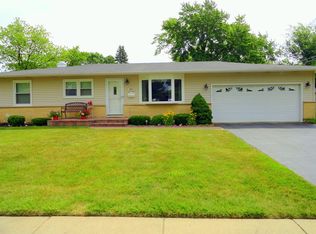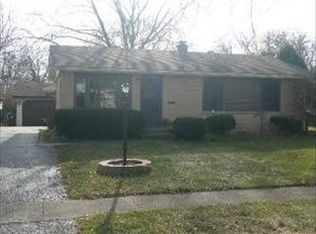Closed
$410,000
4304 Linden Ln, Rolling Meadows, IL 60008
4beds
2,491sqft
Single Family Residence
Built in 1965
10,431 Square Feet Lot
$432,700 Zestimate®
$165/sqft
$2,935 Estimated rent
Home value
$432,700
$385,000 - $485,000
$2,935/mo
Zestimate® history
Loading...
Owner options
Explore your selling options
What's special
Hurry to see this beautiful large home. NEWLY PAINTED AND UPDATED!! Need room for your growing family, look no further. This home can accommodate all your family's needs. Original owner took great care of this enormous home. There are options for mudroom off the attached garage. Has 1st floor laundry and office for work from home. Very large eat in kitchen with peninsula. Extra deep, large 2 car attached garage. Full bath on both the 1st floor and second. Possibilities for related living. Beautifully landscaped yard with ample sized wood deck for outdoor entertaining. Agent related to the seller. Seller is offering a Home Warranty to the buyer.
Zillow last checked: 8 hours ago
Listing updated: October 20, 2024 at 01:20am
Listing courtesy of:
Gina Brigham 630-240-5006,
L.W. Reedy Real Estate
Bought with:
Tina Evans
Fathom Realty IL LLC
Source: MRED as distributed by MLS GRID,MLS#: 12144719
Facts & features
Interior
Bedrooms & bathrooms
- Bedrooms: 4
- Bathrooms: 2
- Full bathrooms: 2
Primary bedroom
- Features: Flooring (Carpet)
- Level: Second
- Area: 195 Square Feet
- Dimensions: 13X15
Bedroom 2
- Features: Flooring (Carpet)
- Level: Second
- Area: 90 Square Feet
- Dimensions: 9X10
Bedroom 3
- Features: Flooring (Carpet)
- Level: Second
- Area: 110 Square Feet
- Dimensions: 10X11
Bedroom 4
- Features: Flooring (Carpet)
- Level: Second
- Area: 210 Square Feet
- Dimensions: 10X21
Dining room
- Features: Flooring (Wood Laminate)
- Level: Main
- Dimensions: COMBO
Family room
- Features: Flooring (Wood Laminate)
- Level: Main
- Area: 273 Square Feet
- Dimensions: 13X21
Foyer
- Features: Flooring (Ceramic Tile)
- Level: Main
- Area: 117 Square Feet
- Dimensions: 9X13
Kitchen
- Features: Kitchen (Eating Area-Table Space, Pantry-Closet), Flooring (Wood Laminate)
- Level: Main
- Area: 240 Square Feet
- Dimensions: 12X20
Laundry
- Features: Flooring (Other)
- Level: Main
- Area: 30 Square Feet
- Dimensions: 3X10
Living room
- Features: Flooring (Wood Laminate)
- Level: Main
- Area: 400 Square Feet
- Dimensions: 16X25
Office
- Level: Main
- Area: 132 Square Feet
- Dimensions: 11X12
Heating
- Natural Gas
Cooling
- Central Air
Features
- Basement: Crawl Space
- Number of fireplaces: 1
- Fireplace features: Family Room
Interior area
- Total structure area: 0
- Total interior livable area: 2,491 sqft
Property
Parking
- Total spaces: 2.5
- Parking features: Asphalt, On Site, Attached, Garage
- Attached garage spaces: 2.5
Accessibility
- Accessibility features: No Disability Access
Features
- Stories: 2
Lot
- Size: 10,431 sqft
Details
- Parcel number: 08081250220000
- Special conditions: None
Construction
Type & style
- Home type: SingleFamily
- Property subtype: Single Family Residence
Materials
- Aluminum Siding, Brick
Condition
- New construction: No
- Year built: 1965
Utilities & green energy
- Sewer: Public Sewer, Storm Sewer
- Water: Lake Michigan, Public
Community & neighborhood
Location
- Region: Rolling Meadows
Other
Other facts
- Listing terms: Conventional
- Ownership: Fee Simple
Price history
| Date | Event | Price |
|---|---|---|
| 10/18/2024 | Sold | $410,000+2.5%$165/sqft |
Source: | ||
| 8/22/2024 | Listed for sale | $400,000-3.6%$161/sqft |
Source: | ||
| 7/27/2024 | Listing removed | -- |
Source: | ||
| 7/23/2024 | Price change | $415,000-2.4%$167/sqft |
Source: | ||
| 7/9/2024 | Listed for sale | $425,000-7.4%$171/sqft |
Source: | ||
Public tax history
| Year | Property taxes | Tax assessment |
|---|---|---|
| 2023 | $7,645 +26% | $30,999 |
| 2022 | $6,066 -5.8% | $30,999 +18.3% |
| 2021 | $6,439 +3.8% | $26,207 |
Find assessor info on the county website
Neighborhood: 60008
Nearby schools
GreatSchools rating
- 6/10Willow Bend Elementary SchoolGrades: PK-6Distance: 0.4 mi
- 4/10Carl Sandburg Jr High SchoolGrades: 7-8Distance: 0.7 mi
- 9/10Rolling Meadows High SchoolGrades: 9-12Distance: 0.2 mi
Schools provided by the listing agent
- Middle: Carl Sandburg Middle School
- High: Rolling Meadows High School
- District: 15
Source: MRED as distributed by MLS GRID. This data may not be complete. We recommend contacting the local school district to confirm school assignments for this home.

Get pre-qualified for a loan
At Zillow Home Loans, we can pre-qualify you in as little as 5 minutes with no impact to your credit score.An equal housing lender. NMLS #10287.
Sell for more on Zillow
Get a free Zillow Showcase℠ listing and you could sell for .
$432,700
2% more+ $8,654
With Zillow Showcase(estimated)
$441,354
