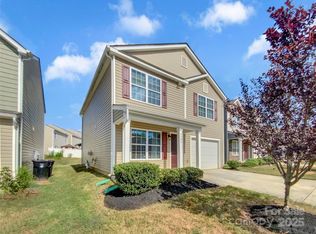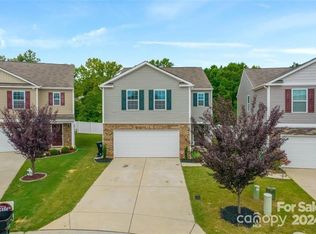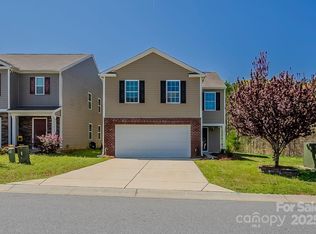Closed
$389,000
4304 Long Arrow Dr #285, Concord, NC 28025
5beds
2,467sqft
Single Family Residence
Built in 2018
0.29 Acres Lot
$388,800 Zestimate®
$158/sqft
$2,373 Estimated rent
Home value
$388,800
$354,000 - $424,000
$2,373/mo
Zestimate® history
Loading...
Owner options
Explore your selling options
What's special
Welcome home to this beautiful 5 bedroom home nestled on a cul-de-sac in the Hallstead community of Concord. This immaculately-maintained home boasts a spacious floorplan on a large lot, offering the perfect blend of comfort and style and room for entertainment. As you step inside, you're greeted by a welcoming foyer that leads to the heart of the home. The gourmet kitchen features top-of-the-line stainless steel appliances, ample cabinet space and a HUGE pantry! The main level also offers a full bedroom and bathroom providing added convenience for overnight guests or a private home office space. Upstairs you'll find the luxurious owner's suite and three additional well-appointed bedrooms and a full bathroom. Outside, the large fenced backyard offers a spacious patio with a pergola, perfect for entertaining, as well as a large shed for all your gardening needs. Hurry and make your appointment today!
Zillow last checked: 8 hours ago
Listing updated: July 30, 2024 at 12:02pm
Listing Provided by:
Erika Buchholz erikaismyagent@gmail.com,
RE/MAX Executive
Bought with:
Johnny Bhagrattee Guerrero
JRBG Realty LLC
Source: Canopy MLS as distributed by MLS GRID,MLS#: 4154599
Facts & features
Interior
Bedrooms & bathrooms
- Bedrooms: 5
- Bathrooms: 3
- Full bathrooms: 3
- Main level bedrooms: 1
Primary bedroom
- Level: Upper
Primary bedroom
- Level: Upper
Bedroom s
- Level: Main
Bedroom s
- Level: Upper
Bedroom s
- Level: Upper
Bedroom s
- Level: Upper
Bedroom s
- Level: Main
Bedroom s
- Level: Upper
Bedroom s
- Level: Upper
Bedroom s
- Level: Upper
Bathroom full
- Level: Main
Bathroom full
- Level: Upper
Bathroom full
- Level: Main
Bathroom full
- Level: Upper
Dining area
- Level: Main
Dining area
- Level: Main
Kitchen
- Level: Main
Kitchen
- Level: Main
Laundry
- Level: Upper
Laundry
- Level: Upper
Heating
- Natural Gas
Cooling
- Central Air
Appliances
- Included: Dishwasher, Disposal, Electric Oven, Electric Water Heater, Exhaust Fan, Microwave, Refrigerator
- Laundry: Laundry Room, Upper Level
Features
- Soaking Tub, Kitchen Island, Open Floorplan, Storage, Walk-In Closet(s), Walk-In Pantry
- Flooring: Carpet, Vinyl
- Doors: French Doors, Storm Door(s)
- Has basement: No
- Attic: Pull Down Stairs
Interior area
- Total structure area: 2,467
- Total interior livable area: 2,467 sqft
- Finished area above ground: 2,467
- Finished area below ground: 0
Property
Parking
- Total spaces: 2
- Parking features: Attached Garage, Garage on Main Level
- Attached garage spaces: 2
Features
- Levels: Two
- Stories: 2
- Patio & porch: Patio
- Fencing: Fenced
Lot
- Size: 0.29 Acres
- Features: Cul-De-Sac
Details
- Additional structures: Shed(s)
- Parcel number: 55392024180000
- Zoning: R-CO
- Special conditions: Standard
Construction
Type & style
- Home type: SingleFamily
- Property subtype: Single Family Residence
Materials
- Vinyl
- Foundation: Slab
- Roof: Shingle
Condition
- New construction: No
- Year built: 2018
Details
- Builder model: Robie
- Builder name: DR Horton
Utilities & green energy
- Sewer: Public Sewer
- Water: City
Community & neighborhood
Security
- Security features: Security System, Smoke Detector(s)
Community
- Community features: Playground, Sidewalks, Street Lights
Location
- Region: Concord
- Subdivision: Hallstead
HOA & financial
HOA
- Has HOA: Yes
- HOA fee: $80 quarterly
- Association name: CAMS
Other
Other facts
- Listing terms: Cash,Conventional,FHA,VA Loan
- Road surface type: Concrete, Paved
Price history
| Date | Event | Price |
|---|---|---|
| 7/30/2024 | Sold | $389,000$158/sqft |
Source: | ||
| 7/3/2024 | Pending sale | $389,000$158/sqft |
Source: | ||
| 6/27/2024 | Listed for sale | $389,000$158/sqft |
Source: | ||
Public tax history
Tax history is unavailable.
Neighborhood: 28025
Nearby schools
GreatSchools rating
- 5/10Rocky River ElementaryGrades: PK-5Distance: 2.2 mi
- 4/10C. C. Griffin Middle SchoolGrades: 6-8Distance: 3.9 mi
- 4/10Central Cabarrus HighGrades: 9-12Distance: 0.8 mi
Get a cash offer in 3 minutes
Find out how much your home could sell for in as little as 3 minutes with a no-obligation cash offer.
Estimated market value
$388,800
Get a cash offer in 3 minutes
Find out how much your home could sell for in as little as 3 minutes with a no-obligation cash offer.
Estimated market value
$388,800


