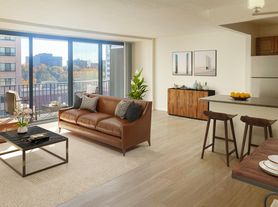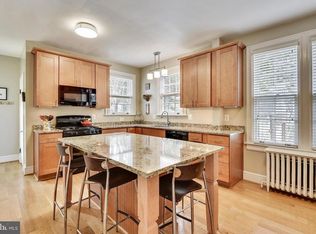A three bedroom, two bath brick colonial located just behind Bethesda-Chevy Chase High School. Enter house into small foyer and then into living room (16x13) with hardwood floors and decorative fireplace and mantle. Study/den (10x8) located off living room also has hardwood floors. Formal dining room (13x12) located to the right of the house entrance includes built in corner cabinets and hardwood floors. Renovated galley-style kitchen comes with Corian counter tops, cherry cabinets, gas range, refrigerator, dishwasher and garbage disposal. Door in kitchen leads out onto a large deck at the back of the house and a view of your fenced-in back yard. Three bedrooms and a full bath are all located on the top floor of the house. The master bedroom (14x12) has a walk-in closet and hardwood flooring. Two additional bedrooms (13x12) (10x9) also have wood floors. Finished basement includes family room (21x14) with laminate flooring, full bath with shower, carpeted storage room and a laundry room. Door in laundry room leads out into back yard.
Driveway parking included in the front. Pets are negotiable on case by case basis and with deposit. Tenant pays all utilties.
House for rent
$4,200/mo
4304 Lynbrook Dr, Bethesda, MD 20814
3beds
2,000sqft
Price may not include required fees and charges.
Single family residence
Available now
-- Pets
-- A/C
In unit laundry
-- Parking
-- Heating
What's special
Decorative fireplace and mantleFinished basementWalk-in closetHardwood floorsLarge deckLaundry roomBuilt in corner cabinets
- 10 days
- on Zillow |
- -- |
- -- |
Travel times
Looking to buy when your lease ends?
Consider a first-time homebuyer savings account designed to grow your down payment with up to a 6% match & 3.83% APY.
Facts & features
Interior
Bedrooms & bathrooms
- Bedrooms: 3
- Bathrooms: 2
- Full bathrooms: 2
Appliances
- Included: Dishwasher, Disposal, Dryer, Range, Refrigerator, Washer
- Laundry: In Unit
Features
- Walk In Closet
Interior area
- Total interior livable area: 2,000 sqft
Property
Parking
- Details: Contact manager
Features
- Exterior features: Walk In Closet, driveway parking
Details
- Parcel number: 0700566965
Construction
Type & style
- Home type: SingleFamily
- Property subtype: Single Family Residence
Community & HOA
Location
- Region: Bethesda
Financial & listing details
- Lease term: Contact For Details
Price history
| Date | Event | Price |
|---|---|---|
| 9/24/2025 | Listed for rent | $4,200+6.3%$2/sqft |
Source: Zillow Rentals | ||
| 11/10/2022 | Listing removed | -- |
Source: Zillow Rental Network Premium | ||
| 9/7/2022 | Listed for rent | $3,950+5.3%$2/sqft |
Source: Zillow Rental Network Premium | ||
| 3/20/2019 | Listing removed | $3,750$2/sqft |
Source: Washington Management Service INC #MDMC559402 | ||
| 1/4/2019 | Listed for rent | $3,750$2/sqft |
Source: Washington Management Services | ||

