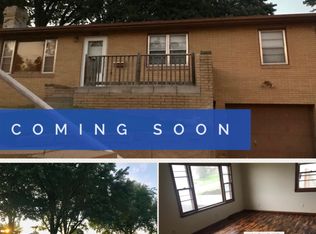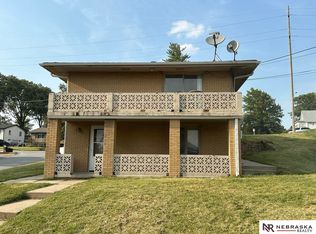Sold for $286,000 on 05/30/25
$286,000
4304 Madison St, Omaha, NE 68107
3beds
1,974sqft
Single Family Residence
Built in 1964
0.26 Acres Lot
$287,800 Zestimate®
$145/sqft
$2,226 Estimated rent
Maximize your home sale
Get more eyes on your listing so you can sell faster and for more.
Home value
$287,800
$265,000 - $311,000
$2,226/mo
Zestimate® history
Loading...
Owner options
Explore your selling options
What's special
Located on a large .26 acre corner lot this spacious Raised ranch offers over 1300 sq ft on the main floor with brand new windows (2024) throughout . The beautifully updated eat-in kitchen offers granite counter tops, stainless steel appliances and LVP flooring. Formal dining area opens to a spacious living room with LVP flooring, fireplace and huge picture window. The large primary suite has real wood floors and private 1/2 bath. Situated across the hall are 2 more spacious bedrooms. The fully finished lower level offers a full kitchen, 3/4 bath with walk in shower, large family room, fireplace and its own private entry. The large fully fenced backyard living space offers a hot tub, 2 sty playhouse, gardens, pond, pergola, dog run and newer shed. New roof 2021, HVAC 2020, Water Heater 2019. VA assumable loan at 2.49%
Zillow last checked: 8 hours ago
Listing updated: June 02, 2025 at 08:48am
Listed by:
Tracy Maldonado 402-659-3708,
Better Homes and Gardens R.E.
Bought with:
Jose Correa-Cerrillo, 0950438
NP Dodge RE Sales Inc Sarpy
Source: GPRMLS,MLS#: 22510086
Facts & features
Interior
Bedrooms & bathrooms
- Bedrooms: 3
- Bathrooms: 3
- Full bathrooms: 1
- 3/4 bathrooms: 1
- 1/2 bathrooms: 1
- Main level bathrooms: 2
Primary bedroom
- Features: Wood Floor, Window Covering
- Level: Main
- Area: 167.99
- Dimensions: 15.7 x 10.7
Bedroom 2
- Features: Wood Floor, Window Covering
- Level: Main
- Area: 123.2
- Dimensions: 11 x 11.2
Bedroom 3
- Features: Wood Floor, Window Covering
- Level: Main
- Area: 140.4
- Dimensions: 13 x 10.8
Primary bathroom
- Features: 1/2
Dining room
- Features: Luxury Vinyl Plank
- Level: Main
- Area: 81.34
- Dimensions: 8.3 x 9.8
Family room
- Level: Basement
- Area: 603
- Dimensions: 30 x 20.1
Kitchen
- Features: Dining Area, Luxury Vinyl Plank
- Level: Main
- Area: 116
- Dimensions: 14.5 x 8
Living room
- Features: Window Covering, Luxury Vinyl Plank
- Level: Main
- Area: 208.12
- Dimensions: 12.1 x 17.2
Basement
- Area: 650
Heating
- Natural Gas, Forced Air
Cooling
- Central Air
Appliances
- Included: Range, Refrigerator, Washer, Dishwasher, Dryer, Disposal, Microwave
Features
- 2nd Kitchen, Bidet
- Flooring: Wood, Vinyl, Luxury Vinyl, Plank
- Windows: Window Coverings
- Basement: Walk-Out Access
- Number of fireplaces: 2
Interior area
- Total structure area: 1,974
- Total interior livable area: 1,974 sqft
- Finished area above ground: 1,324
- Finished area below ground: 650
Property
Parking
- Total spaces: 2
- Parking features: Built-In, Garage
- Attached garage spaces: 2
Features
- Patio & porch: Porch, Patio
- Fencing: Chain Link,Wood
Lot
- Size: 0.26 Acres
- Dimensions: 152 x 77
- Features: Over 1/4 up to 1/2 Acre, Corner Lot, Subdivided
Details
- Additional structures: Shed(s)
- Parcel number: 1405030518
Construction
Type & style
- Home type: SingleFamily
- Architectural style: Raised Ranch,Traditional
- Property subtype: Single Family Residence
Materials
- Brick/Other
- Foundation: Block
- Roof: Composition
Condition
- Not New and NOT a Model
- New construction: No
- Year built: 1964
Utilities & green energy
- Sewer: Public Sewer
- Water: Public
- Utilities for property: Electricity Available, Water Available, Sewer Available, Phone Available
Community & neighborhood
Location
- Region: Omaha
- Subdivision: HOWLANDS 1ST ADD
Other
Other facts
- Listing terms: VA Loan,FHA,Conventional,Cash
- Ownership: Fee Simple
Price history
| Date | Event | Price |
|---|---|---|
| 5/30/2025 | Sold | $286,000-0.7%$145/sqft |
Source: | ||
| 5/7/2025 | Pending sale | $287,900$146/sqft |
Source: | ||
| 5/7/2025 | Price change | $287,900-2.4%$146/sqft |
Source: | ||
| 4/25/2025 | Price change | $295,000-1.7%$149/sqft |
Source: | ||
| 4/18/2025 | Listed for sale | $300,000+33.3%$152/sqft |
Source: | ||
Public tax history
| Year | Property taxes | Tax assessment |
|---|---|---|
| 2024 | $4,252 -7.7% | $256,000 +17.3% |
| 2023 | $4,606 +20.7% | $218,300 +22.2% |
| 2022 | $3,815 +0.9% | $178,700 |
Find assessor info on the county website
Neighborhood: Wiercrest
Nearby schools
GreatSchools rating
- 3/10Gateway ElementaryGrades: PK-6Distance: 0.5 mi
- 4/10Bryan Middle SchoolGrades: 7-8Distance: 1.2 mi
- 1/10Bryan High SchoolGrades: 9-12Distance: 1.2 mi
Schools provided by the listing agent
- Elementary: Gateway
- Middle: Bryan
- High: Bryan
- District: Omaha
Source: GPRMLS. This data may not be complete. We recommend contacting the local school district to confirm school assignments for this home.

Get pre-qualified for a loan
At Zillow Home Loans, we can pre-qualify you in as little as 5 minutes with no impact to your credit score.An equal housing lender. NMLS #10287.

