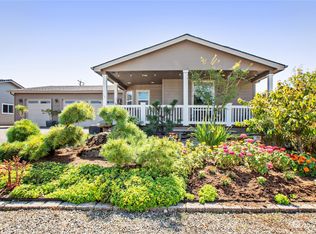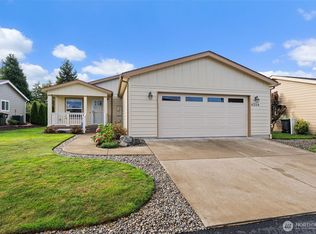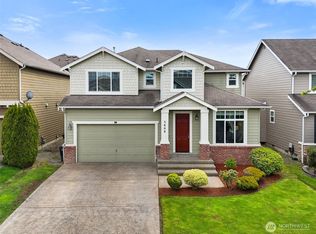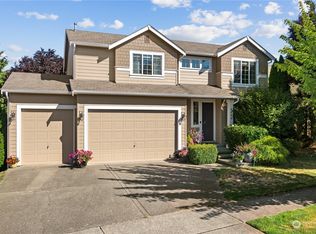Quality new construction by Harr Family Homes. Spacious 2,658 sq. ft. home with 9foot ceilings, 4 bedrooms plus bonus room and 2.5baths. Large family room with gas fireplace flows into the kitchen and nook area with granite tile countertops and stainless steel appliances. The master bedroom has a 5 piece master bath and large walk-in closet. Model homes open 12-5 Saturday through Wednesday. This subdivision is adjacent to Chehalis Western Trail.
This property is off market, which means it's not currently listed for sale or rent on Zillow. This may be different from what's available on other websites or public sources.



