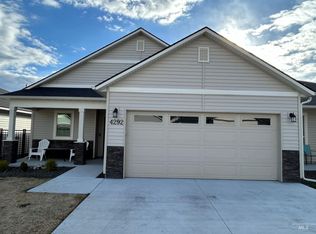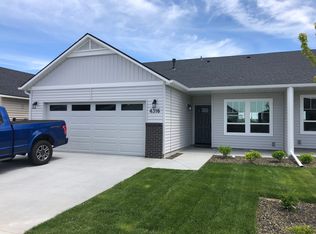Sold
Price Unknown
4304 S Chesman Ave, Meridian, ID 83642
3beds
2baths
1,341sqft
Townhouse
Built in 2021
3,789.72 Square Feet Lot
$392,500 Zestimate®
$--/sqft
$1,875 Estimated rent
Home value
$392,500
$365,000 - $420,000
$1,875/mo
Zestimate® history
Loading...
Owner options
Explore your selling options
What's special
*OPEN HOUSE* April 26th & 27th: Sat 11-3pm & Sun 1-4pm Fresh & clean single-level charmer on a quiet low-traffic street close to community park! Centrally located with easy access to shopping & dining in downtown Meridian & nearby access to the freeway. Darling low-maintenance home is ideal for anyone looking for a starter home, to downsize, or an investment property. Like new home features a bright & airy interior. Vaulted ceilings enhance the open concept floor plan in kitchen, dining & family rooms. Gourmet kitchen features beautiful white painted cabinets, stainless steel appliances-including refrigerator, gorgeous quartz countertops with custom backsplash, roomy breakfast bar, separate dining area & spacious walk-in pantry with countertop & plugs for kitchen appliances. Retreat to fabulous owner's ensuite which offers dual vanities, large walk-in closet & shower with glass enclosure. Enjoy a summer BBQ on the east facing covered patio in the fully fenced yard.
Zillow last checked: 8 hours ago
Listing updated: June 13, 2025 at 02:05pm
Listed by:
Lauren Wuertz 208-965-9653,
Wuertz Real Estate,
David Wuertz 208-965-9654,
Wuertz Real Estate
Bought with:
Chadwick Gilmore
Point Realty LLC
Krystal Sells
Point Realty LLC
Source: IMLS,MLS#: 98944145
Facts & features
Interior
Bedrooms & bathrooms
- Bedrooms: 3
- Bathrooms: 2
- Main level bathrooms: 2
- Main level bedrooms: 3
Primary bedroom
- Level: Main
Bedroom 2
- Level: Main
Bedroom 3
- Level: Main
Family room
- Level: Main
Kitchen
- Level: Main
Heating
- Forced Air, Natural Gas
Cooling
- Central Air
Appliances
- Included: Gas Water Heater, Tank Water Heater, Dishwasher, Disposal, Microwave, Oven/Range Freestanding, Refrigerator, Gas Range
Features
- Bed-Master Main Level, Family Room, Double Vanity, Walk-In Closet(s), Breakfast Bar, Pantry, Kitchen Island, Quartz Counters, Number of Baths Main Level: 2
- Flooring: Carpet, Vinyl
- Has basement: No
- Has fireplace: No
Interior area
- Total structure area: 1,341
- Total interior livable area: 1,341 sqft
- Finished area above ground: 1,341
Property
Parking
- Total spaces: 2
- Parking features: Attached, Driveway
- Attached garage spaces: 2
- Has uncovered spaces: Yes
Features
- Levels: One
- Patio & porch: Covered Patio/Deck
- Fencing: Full,Vinyl
Lot
- Size: 3,789 sqft
- Features: Sm Lot 5999 SF, Sidewalks, Auto Sprinkler System, Full Sprinkler System, Irrigation Sprinkler System
Details
- Parcel number: R8107420300
Construction
Type & style
- Home type: Townhouse
- Property subtype: Townhouse
Materials
- Frame, Vinyl Siding
- Foundation: Slab
- Roof: Composition
Condition
- Year built: 2021
Utilities & green energy
- Water: Public
- Utilities for property: Sewer Connected, Cable Connected, Broadband Internet
Community & neighborhood
Location
- Region: Meridian
- Subdivision: Stapleton
HOA & financial
HOA
- Has HOA: Yes
- HOA fee: $165 quarterly
Other
Other facts
- Listing terms: Cash,Conventional,FHA,VA Loan
- Ownership: Fee Simple
Price history
Price history is unavailable.
Public tax history
| Year | Property taxes | Tax assessment |
|---|---|---|
| 2025 | $1,187 +2.2% | $382,200 +5.2% |
| 2024 | $1,161 +24.1% | $363,400 +6.5% |
| 2023 | $936 | $341,100 +154.7% |
Find assessor info on the county website
Neighborhood: 83642
Nearby schools
GreatSchools rating
- 8/10Mary Mc Pherson Elementary SchoolGrades: PK-5Distance: 0.7 mi
- 10/10Victory Middle SchoolGrades: 6-8Distance: 1.4 mi
- 6/10Meridian High SchoolGrades: 9-12Distance: 3.5 mi
Schools provided by the listing agent
- Elementary: Mary McPherson
- Middle: Victory
- High: Meridian
- District: West Ada School District
Source: IMLS. This data may not be complete. We recommend contacting the local school district to confirm school assignments for this home.

