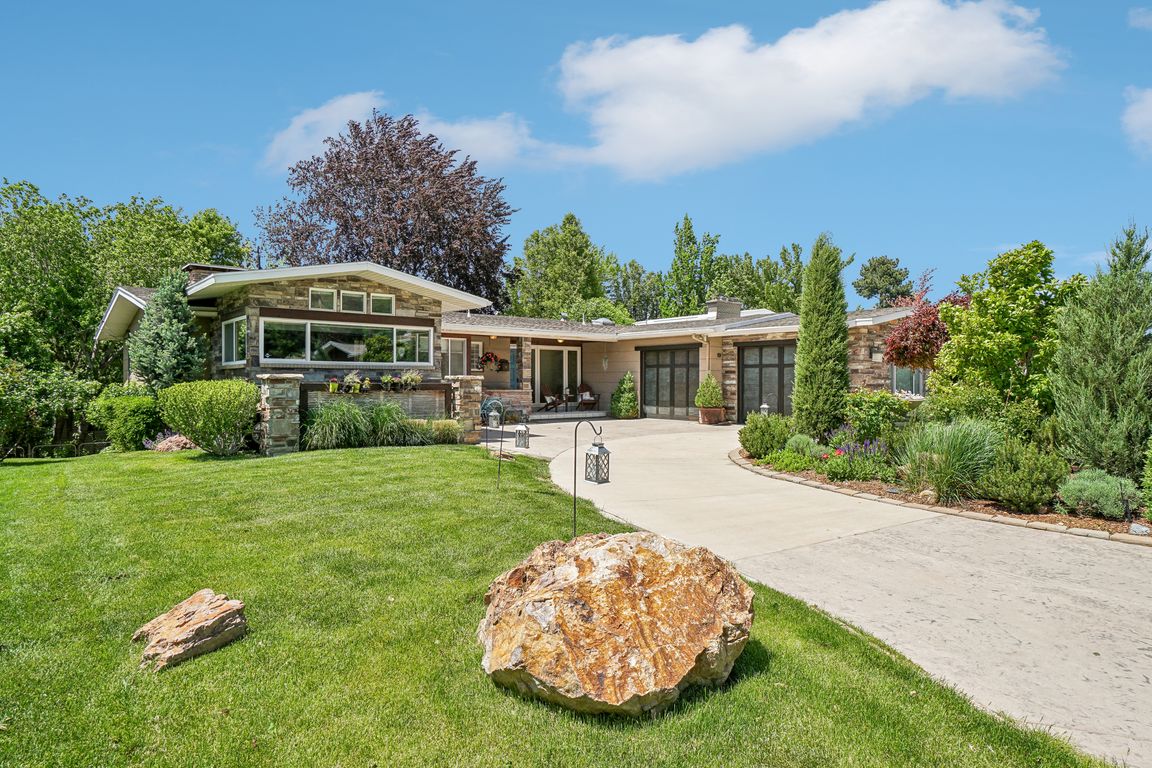
For salePrice cut: $100K (8/28)
$1,300,000
5beds
4,450sqft
4304 S Vallejo Dr E, Holladay, UT 84124
5beds
4,450sqft
Single family residence
Built in 1959
10,018 sqft
2 Attached garage spaces
$292 price/sqft
What's special
HUGE PRICE REDUCTION! Enjoy year-round panoramic views of Mt. Olympus and the Wasatch Range from this beautifully updated Holladay home. The thoughtfully updated, open-concept interior features natural hardwood floors, a seamless flow of living spaces, and a private breakfast deck-a serene spot to enjoy your morning coffee while admiring the shaded ...
- 164 days
- on Zillow |
- 2,031 |
- 64 |
Source: UtahRealEstate.com,MLS#: 2070860
Travel times
Kitchen
Primary Suite
Walkout Basement
Zillow last checked: 7 hours ago
Listing updated: 10 hours ago
Listed by:
Thad Peterson 435-640-5133,
EXP Realty, LLC (Park City),
David J Lawson 435-901-0904,
EXP Realty, LLC (Park City)
Source: UtahRealEstate.com,MLS#: 2070860
Facts & features
Interior
Bedrooms & bathrooms
- Bedrooms: 5
- Bathrooms: 5
- Full bathrooms: 3
- 3/4 bathrooms: 1
- 1/2 bathrooms: 1
- Partial bathrooms: 1
- Main level bedrooms: 3
Rooms
- Room types: Master Bathroom
Heating
- Forced Air, Central
Cooling
- Central Air, Ceiling Fan(s)
Appliances
- Included: Microwave, Disposal, Gas Oven, Gas Range, Free-Standing Range
- Laundry: Electric Dryer Hookup, Gas Dryer Hookup
Features
- Walk-In Closet(s)
- Flooring: Carpet, Tile
- Doors: Storm Door(s)
- Windows: Blinds, Full, Window Coverings, Double Pane Windows, Skylight(s)
- Basement: Full,Walk-Out Access
- Number of fireplaces: 3
- Fireplace features: Fireplace Equipment, Gas Log
Interior area
- Total structure area: 4,450
- Total interior livable area: 4,450 sqft
- Finished area above ground: 2,555
- Finished area below ground: 1,800
Property
Parking
- Total spaces: 2
- Parking features: Garage - Attached
- Attached garage spaces: 2
Features
- Stories: 2
- Patio & porch: Covered, Covered Deck, Covered Patio
- Exterior features: Awning(s), Entry (Foyer), Lighting, Swing Set
- Fencing: Full
- Has view: Yes
- View description: Mountain(s)
Lot
- Size: 10,018.8 Square Feet
- Features: Sprinkler: Auto-Full, Gentle Sloping
- Topography: Terrain Grad Slope
- Residential vegetation: Landscaping: Full, Mature Trees
Details
- Additional structures: Outbuilding, Storage Shed(s)
- Parcel number: 2202152019
- Zoning: R-1
- Zoning description: Single-Family
Construction
Type & style
- Home type: SingleFamily
- Architectural style: Rambler/Ranch
- Property subtype: Single Family Residence
Materials
- Brick
- Roof: Tar/Gravel
Condition
- Blt./Standing
- New construction: No
- Year built: 1959
- Major remodel year: 2006
Utilities & green energy
- Sewer: Public Sewer, Sewer: Public
- Water: Culinary
- Utilities for property: Natural Gas Connected, Electricity Connected, Sewer Connected, Water Connected
Community & HOA
Community
- Security: Alarm System
- Subdivision: La Joya Heights
HOA
- Has HOA: No
Location
- Region: Holladay
Financial & listing details
- Price per square foot: $292/sqft
- Tax assessed value: $881,200
- Annual tax amount: $4,868
- Date on market: 3/17/2025
- Listing terms: Cash,Conventional
- Inclusions: Alarm System, Ceiling Fan, Fireplace Equipment, Microwave, Storage Shed(s), Swing Set, Window Coverings
- Exclusions: Dryer, Gas Grill/BBQ, Refrigerator, Washer
- Acres allowed for irrigation: 0
- Electric utility on property: Yes