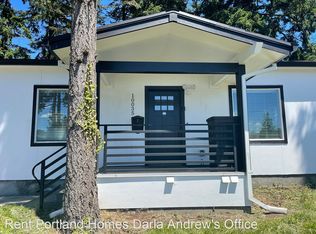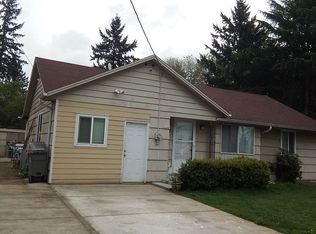Sold
$405,000
4304 SE 100th Ave, Portland, OR 97266
3beds
1,144sqft
Residential, Single Family Residence
Built in 1950
6,969.6 Square Feet Lot
$399,700 Zestimate®
$354/sqft
$2,522 Estimated rent
Home value
$399,700
$376,000 - $428,000
$2,522/mo
Zestimate® history
Loading...
Owner options
Explore your selling options
What's special
Welcome to this darling one-level ranch, nestled in a prime SE Portland location just steps from parks, public transportation, and all the conveniences of city living. This 3-bedroom, 1-bathroom gem blends classic charm with modern updates, making it an ideal starter home or investment opportunity. Step inside to find gleaming hardwood floors that add warmth and character. The updated kitchen with new stainless steel dishwasher, range and microwave brings a fresh, stylish touch, while newer vinyl windows, updated plumbing, a brand-new roof, new carpeting in the primary and fresh exterior and interior paint ensure peace of mind. The primary bedroom is spacious with a walk-in closet. Love outdoor space? The large fenced backyard is full of potential—create your dream garden, add a fire pit for cozy evenings, or design the perfect outdoor entertaining area! Curious about local eats and fun spots? Start your mornings with a latte from Carnelian Coffee on Foster or a fresh pastry from Bella’s Italian Bakery. Spend your weekends browsing the Lents Farmers Market, biking the neighborhood greenways, or catching a Portland Pickles game at Lents Park—summer fun at its finest! When evening rolls around, head to The Zed for delicious eats and a laid-back vibe. This location offers the perfect mix of community charm and city convenience. Don’t miss your chance to make it yours! [Home Energy Score = 4. HES Report at https://rpt.greenbuildingregistry.com/hes/OR10237222]
Zillow last checked: 8 hours ago
Listing updated: April 24, 2025 at 11:26pm
Listed by:
Pam Blair 503-347-8551,
YogaBug Real Estate LLC
Bought with:
Estela Neal, 201220319
Knipe Realty ERA Powered
Source: RMLS (OR),MLS#: 697621704
Facts & features
Interior
Bedrooms & bathrooms
- Bedrooms: 3
- Bathrooms: 1
- Full bathrooms: 1
- Main level bathrooms: 1
Primary bedroom
- Features: Sunken, Walkin Closet, Wallto Wall Carpet
- Level: Main
- Area: 156
- Dimensions: 13 x 12
Bedroom 2
- Features: Ceiling Fan, Hardwood Floors, Closet
- Level: Main
- Area: 143
- Dimensions: 13 x 11
Bedroom 3
- Features: Hardwood Floors, Closet
- Level: Main
- Area: 100
- Dimensions: 10 x 10
Dining room
- Features: Hardwood Floors, Kitchen Dining Room Combo
- Level: Main
Kitchen
- Features: Dishwasher, Microwave, Double Sinks, Free Standing Range, Free Standing Refrigerator, Vinyl Floor
- Level: Main
- Area: 140
- Width: 10
Living room
- Features: Hardwood Floors, Living Room Dining Room Combo
- Level: Main
- Area: 224
- Dimensions: 16 x 14
Heating
- Forced Air
Appliances
- Included: Dishwasher, Free-Standing Range, Free-Standing Refrigerator, Microwave, Stainless Steel Appliance(s), Washer/Dryer, Electric Water Heater
- Laundry: Laundry Room
Features
- Ceiling Fan(s), Closet, Kitchen Dining Room Combo, Double Vanity, Living Room Dining Room Combo, Sunken, Walk-In Closet(s)
- Flooring: Hardwood, Tile, Vinyl, Wall to Wall Carpet
- Windows: Double Pane Windows, Vinyl Frames
- Basement: Crawl Space
Interior area
- Total structure area: 1,144
- Total interior livable area: 1,144 sqft
Property
Parking
- Parking features: Driveway, RV Access/Parking
- Has uncovered spaces: Yes
Accessibility
- Accessibility features: Ground Level, Main Floor Bedroom Bath, Minimal Steps, One Level, Accessibility
Features
- Levels: One
- Stories: 1
- Patio & porch: Patio
- Exterior features: Yard
- Fencing: Fenced
- Has view: Yes
- View description: Trees/Woods
Lot
- Size: 6,969 sqft
- Dimensions: 64' x 107'
- Features: Level, On Busline, Trees, SqFt 5000 to 6999
Details
- Additional structures: RVParking, ToolShed
- Parcel number: R333611
- Zoning: R5
Construction
Type & style
- Home type: SingleFamily
- Architectural style: Ranch
- Property subtype: Residential, Single Family Residence
Materials
- Wood Siding
- Foundation: Concrete Perimeter
- Roof: Composition
Condition
- Resale
- New construction: No
- Year built: 1950
Utilities & green energy
- Gas: Gas
- Sewer: Public Sewer
- Water: Public
Community & neighborhood
Location
- Region: Portland
- Subdivision: Lents
Other
Other facts
- Listing terms: Cash,Conventional,FHA,VA Loan
- Road surface type: Paved
Price history
| Date | Event | Price |
|---|---|---|
| 4/24/2025 | Sold | $405,000+5.2%$354/sqft |
Source: | ||
| 4/7/2025 | Pending sale | $385,000$337/sqft |
Source: | ||
| 4/4/2025 | Listed for sale | $385,000+75%$337/sqft |
Source: | ||
| 12/30/2015 | Sold | $220,000-4.3%$192/sqft |
Source: | ||
| 11/5/2015 | Listed for sale | $230,000+24.3%$201/sqft |
Source: Visual Tour #15643556 | ||
Public tax history
| Year | Property taxes | Tax assessment |
|---|---|---|
| 2025 | $4,389 +3.7% | $162,870 +3% |
| 2024 | $4,231 +4% | $158,130 +3% |
| 2023 | $4,068 +2.2% | $153,530 +3% |
Find assessor info on the county website
Neighborhood: Lents
Nearby schools
GreatSchools rating
- 9/10Harrison Park SchoolGrades: K-8Distance: 1.3 mi
- 4/10Leodis V. McDaniel High SchoolGrades: 9-12Distance: 3.7 mi
Schools provided by the listing agent
- Elementary: Clark
- Middle: Harrison Park
- High: Leodis Mcdaniel
Source: RMLS (OR). This data may not be complete. We recommend contacting the local school district to confirm school assignments for this home.
Get a cash offer in 3 minutes
Find out how much your home could sell for in as little as 3 minutes with a no-obligation cash offer.
Estimated market value
$399,700
Get a cash offer in 3 minutes
Find out how much your home could sell for in as little as 3 minutes with a no-obligation cash offer.
Estimated market value
$399,700

