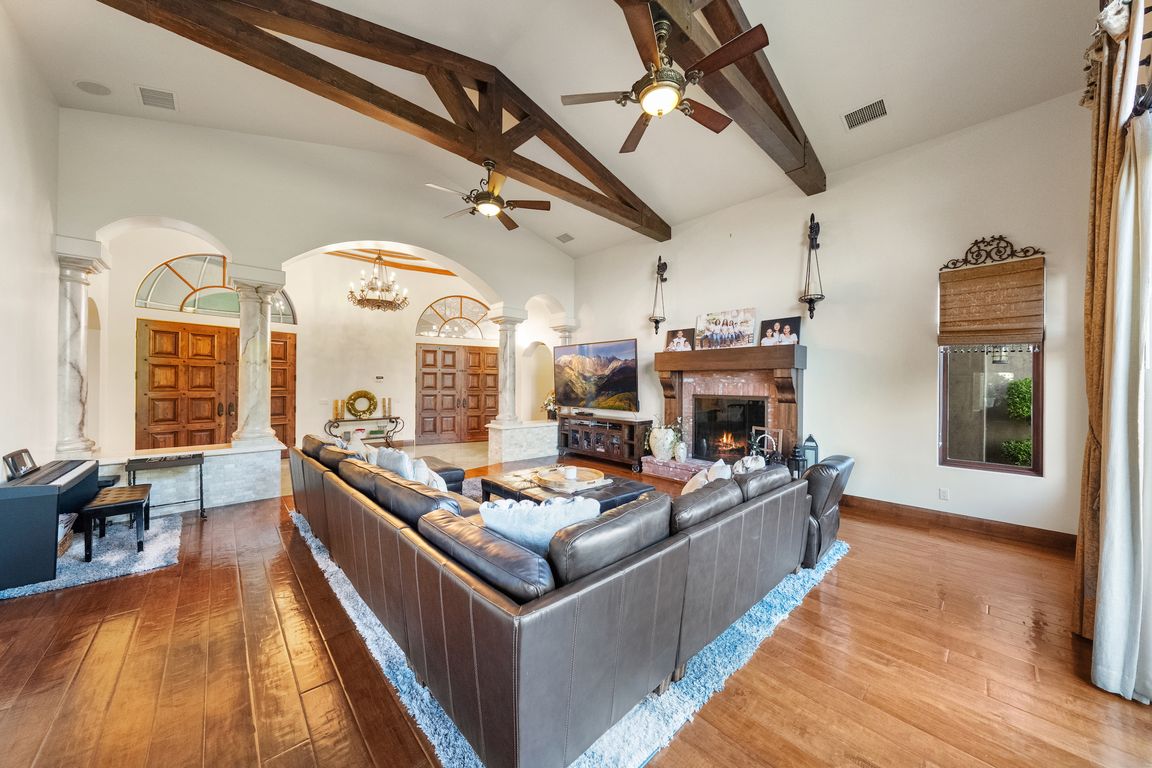
For sale
$3,999,000
6beds
6,588sqft
43040 Via Nariz, Temecula, CA 92590
6beds
6,588sqft
Single family residence
Built in 2008
15.60 Acres
6 Attached garage spaces
$607 price/sqft
$35 monthly HOA fee
What's special
Saltwater pool and spaOutdoor fireplaceSix-car garageProducing avocado treesOlive treesOlive and fruit treesPanoramic balcony views
Welcome to Villa Girasole, a breathtaking Tuscan-inspired estate gracefully perched atop 15.6 acres in Temecula’s prestigious De Luz community. Evoking the romance of Italy’s hill towns, this architectural masterpiece blends old-world craftsmanship with modern luxury, surrounded by rolling vineyards, olive trees, fruit orchards, and hundreds of mature, producing avocado trees that ...
- 2 days |
- 427 |
- 35 |
Source: CRMLS,MLS#: SW25223486 Originating MLS: California Regional MLS
Originating MLS: California Regional MLS
Travel times
Living Room
Kitchen
Primary Bedroom
Zillow last checked: 8 hours ago
Listing updated: November 06, 2025 at 06:17am
Listing Provided by:
Anthony Anselmo DRE #02159710 951-816-0619,
Abundance Real Estate,
Nicholas Anselmo DRE #02097746,
Abundance Real Estate
Source: CRMLS,MLS#: SW25223486 Originating MLS: California Regional MLS
Originating MLS: California Regional MLS
Facts & features
Interior
Bedrooms & bathrooms
- Bedrooms: 6
- Bathrooms: 7
- Full bathrooms: 6
- 1/2 bathrooms: 1
- Main level bathrooms: 7
- Main level bedrooms: 5
Rooms
- Room types: Bedroom, Entry/Foyer, Guest Quarters, Great Room, Kitchen, Laundry, Primary Bedroom, Media Room, Office, Other, Pantry
Primary bedroom
- Features: Main Level Primary
Bedroom
- Features: All Bedrooms Down
Bedroom
- Features: Bedroom on Main Level
Bathroom
- Features: Bathtub, Dual Sinks, Granite Counters, Separate Shower, Tub Shower, Vanity, Walk-In Shower
Kitchen
- Features: Built-in Trash/Recycling, Granite Counters, Kitchen Island, Utility Sink, Walk-In Pantry
Heating
- Central, Fireplace(s)
Cooling
- Central Air
Appliances
- Included: 6 Burner Stove, Built-In Range, Convection Oven, Microwave, Refrigerator, Range Hood, Self Cleaning Oven
- Laundry: Laundry Room
Features
- Built-in Features, Cathedral Ceiling(s), Coffered Ceiling(s), Granite Counters, High Ceilings, In-Law Floorplan, Open Floorplan, Pantry, Stone Counters, Recessed Lighting, Bar, All Bedrooms Down, Bedroom on Main Level, Main Level Primary, Walk-In Pantry, Walk-In Closet(s)
- Doors: Double Door Entry
- Has fireplace: Yes
- Fireplace features: Family Room, Primary Bedroom
- Common walls with other units/homes: No Common Walls
Interior area
- Total interior livable area: 6,588 sqft
Property
Parking
- Total spaces: 6
- Parking features: Driveway, Garage, Gated
- Attached garage spaces: 6
Features
- Levels: Two
- Stories: 2
- Entry location: Front
- Patio & porch: Patio
- Has private pool: Yes
- Pool features: Heated, In Ground, Private
- Has spa: Yes
- Spa features: Heated, In Ground
- Has view: Yes
- View description: City Lights, Meadow, Mountain(s), Panoramic, Trees/Woods
Lot
- Size: 15.6 Acres
- Features: 11-15 Units/Acre, Agricultural, Orchard(s)
Details
- Additional structures: Guest House Detached, Guest House
- Parcel number: 935230017
- Special conditions: Standard
Construction
Type & style
- Home type: SingleFamily
- Property subtype: Single Family Residence
Materials
- Roof: Clay
Condition
- Turnkey
- New construction: No
- Year built: 2008
Utilities & green energy
- Sewer: Engineered Septic
- Water: Public
Community & HOA
Community
- Features: Rural
HOA
- Has HOA: Yes
- Amenities included: Clubhouse, Playground, Tennis Court(s)
- HOA fee: $35 monthly
- HOA name: De Luz Ranchos
- HOA phone: 951-296-9030
Location
- Region: Temecula
Financial & listing details
- Price per square foot: $607/sqft
- Tax assessed value: $2,868,561
- Date on market: 11/5/2025
- Cumulative days on market: 2 days
- Listing terms: Cash,Conventional,FHA,Fannie Mae,VA Loan
- Road surface type: Paved