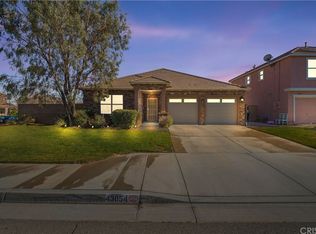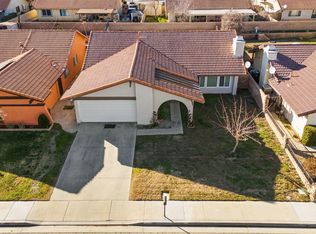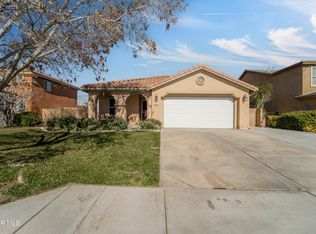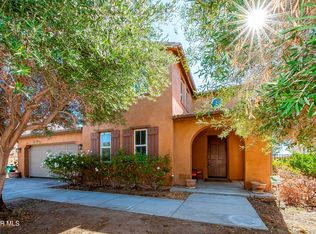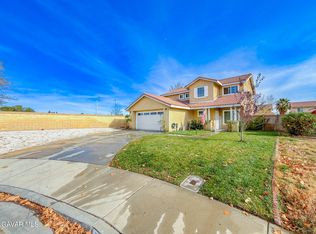**Stunning Home in a Prime Location!**
Back on the market, no fault to Seller; interior freshly painted. Step into this beautiful open-concept home, where the 1st floor boasts a bright and airy living space, featuring a spacious kitchen that flows seamlessly into the inviting living room. Elegant vinyl plank flooring enhances the entire main level. A versatile office space doubles as a 5th bedroom, complete with a large closet and easy access to a full bathroom. A convenient 2-car garage completes the 1st floor.
Upstairs, you'll find 4 generously sized bedrooms. The luxurious master suite offers a spacious walk-in closet and a private full bathroom for ultimate relaxation. An additional full bathroom is thoughtfully positioned near the laundry area for added ease and accessibility.
Enjoy the expansive backyardâ€''ideal for gardening, entertaining, or designing your dream outdoor oasis.
Located in Terreno Vista, one of Lancaster's most quiet and secure neighborhoods, this home
For sale
$480,000
43048 Rucker St, Lancaster, CA 93535
5beds
2,209sqft
Est.:
Single Family Residence
Built in 2010
6,969.6 Square Feet Lot
$-- Zestimate®
$217/sqft
$-- HOA
What's special
Open-concept homeSpacious walk-in closetLuxurious master suiteElegant vinyl plank flooringSpacious kitchenLarge closet
- 14 hours |
- 115 |
- 9 |
Zillow last checked: 8 hours ago
Listing updated: 22 hours ago
Listed by:
Belen Sigala DRE #02161206 323-396-3548,
Ethos International Real Estate
Source: GAVAR,MLS#: 26000564
Tour with a local agent
Facts & features
Interior
Bedrooms & bathrooms
- Bedrooms: 5
- Bathrooms: 3
- Full bathrooms: 3
Cooling
- Has cooling: Yes
Appliances
- Included: Gas Oven, Gas Range, None
Features
- Has fireplace: No
- Fireplace features: None
Interior area
- Total structure area: 2,209
- Total interior livable area: 2,209 sqft
Property
Parking
- Total spaces: 2
- Parking features: Garage - Attached
- Attached garage spaces: 2
Features
- Stories: 2
- Pool features: None
Lot
- Size: 6,969.6 Square Feet
Details
- Parcel number: 3170064029
- Zoning: RES
Construction
Type & style
- Home type: SingleFamily
- Architectural style: Traditional
- Property subtype: Single Family Residence
Materials
- Stucco
- Foundation: Slab
- Roof: Tile
Condition
- Year built: 2010
Utilities & green energy
- Water: Public
- Utilities for property: Natural Gas Available, Sewer Connected
Community & HOA
Location
- Region: Lancaster
Financial & listing details
- Price per square foot: $217/sqft
- Tax assessed value: $288,255
- Annual tax amount: $9,320
- Date on market: 1/22/2026
- Listing agreement: Exclusive Right To Sell
- Listing terms: VA Loan,Cash,Conventional,FHA
Estimated market value
Not available
Estimated sales range
Not available
$3,404/mo
Price history
Price history
| Date | Event | Price |
|---|---|---|
| 1/1/2026 | Listing removed | $480,000$217/sqft |
Source: | ||
| 10/17/2025 | Price change | $480,000-2%$217/sqft |
Source: | ||
| 5/26/2025 | Listed for sale | $490,000$222/sqft |
Source: | ||
| 5/19/2025 | Listing removed | $490,000$222/sqft |
Source: | ||
| 2/14/2025 | Listed for sale | $490,000+147.5%$222/sqft |
Source: | ||
Public tax history
Public tax history
| Year | Property taxes | Tax assessment |
|---|---|---|
| 2025 | $9,320 +3% | $288,255 +2% |
| 2024 | $9,051 +1.8% | $282,604 +2% |
| 2023 | $8,894 +1.6% | $277,064 +2% |
Find assessor info on the county website
BuyAbility℠ payment
Est. payment
$2,966/mo
Principal & interest
$2326
Property taxes
$472
Home insurance
$168
Climate risks
Neighborhood: 93535
Nearby schools
GreatSchools rating
- 3/10Enterprise ElementaryGrades: K-6Distance: 1.8 mi
- 4/10Gifford C. Cole Middle SchoolGrades: 7-8Distance: 2.5 mi
- 3/10Eastside High SchoolGrades: 9-12Distance: 1.7 mi
