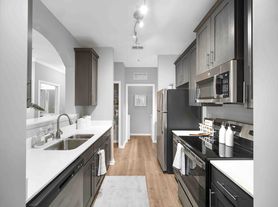Location+Location+Location**Welcome home to a almost new END-UNIT 2 level condo with 3 beds, 2.5 baths, 1616 sq. feet and 1 car garage. located in the wonderful Loudoun county community of Buckingham at Loudoun Valley **Stunning END-UNIT 2-level,TH style condo w/ Gorgeous upgrades and super convenient location!! * Hardwood Floors Throughout Main* Custom Light Fixtures * Neutral Color Scheme * FINISHED ONE-CAR GARAGE WITH EXTRA DRIVEWAY PARKING * MAIN LEVEL Entry with Living Room and Recessed Lights *Dining Room with Custom Chandelier * UPPER LEVEL Hallway with Laundry Room with Washer & Dryer * Owners Suite with Walk-In Closet, Tray Ceiling, Ceiling Fan and Access to Covered Balcony * Ensuite Owners Bath with Soaking Tub, Walk-In Shower and Double Sink Vanity with Granite Counters* 2ND and 3RD Bedroom with Closet * SPOTLESS AND READY FOR MOVE-IN DECEMBER 1ST, 2022, OR SOONER * First Time Offered for Rent * RENT INCLUDES: Trash Removal, Snow Removal and HOA Amenities * EASY ACCESS to Silver Line Metro Station, Dulles International Airport, Toll Road and Rt 28 * Pets Case-By-Case *
Townhouse for rent
$2,950/mo
43048 Vernon Ridge Ter, Ashburn, VA 20148
3beds
1,616sqft
Price may not include required fees and charges.
Townhouse
Available Fri Nov 21 2025
Cats, dogs OK
Central air, electric
In unit laundry
1 Attached garage space parking
Natural gas, forced air
What's special
Covered balconyFinished one-car garageNeutral color schemeGorgeous upgradesLaundry roomCustom light fixturesTray ceiling
- 4 days |
- -- |
- -- |
Travel times
Looking to buy when your lease ends?
Consider a first-time homebuyer savings account designed to grow your down payment with up to a 6% match & a competitive APY.
Facts & features
Interior
Bedrooms & bathrooms
- Bedrooms: 3
- Bathrooms: 3
- Full bathrooms: 2
- 1/2 bathrooms: 1
Heating
- Natural Gas, Forced Air
Cooling
- Central Air, Electric
Appliances
- Included: Dishwasher, Disposal, Dryer, Microwave, Refrigerator, Stove, Washer
- Laundry: In Unit, Upper Level
Features
- Combination Dining/Living, Exhaust Fan, Kitchen Island, Open Floorplan, Recessed Lighting, Upgraded Countertops
Interior area
- Total interior livable area: 1,616 sqft
Property
Parking
- Total spaces: 1
- Parking features: Attached, Driveway, Covered
- Has attached garage: Yes
- Details: Contact manager
Features
- Exterior features: Contact manager
Details
- Parcel number: 123258515001
Construction
Type & style
- Home type: Townhouse
- Architectural style: Colonial
- Property subtype: Townhouse
Materials
- Roof: Composition,Shake Shingle
Condition
- Year built: 2018
Building
Management
- Pets allowed: Yes
Community & HOA
Community
- Features: Clubhouse, Pool, Tennis Court(s)
HOA
- Amenities included: Pool, Tennis Court(s)
Location
- Region: Ashburn
Financial & listing details
- Lease term: Contact For Details
Price history
| Date | Event | Price |
|---|---|---|
| 11/6/2025 | Price change | $2,950+13.5%$2/sqft |
Source: Bright MLS #VALO2110616 | ||
| 11/10/2022 | Listed for rent | $2,600$2/sqft |
Source: Zillow Rental Network Premium #VALO2040098 | ||
| 7/2/2018 | Sold | $370,274$229/sqft |
Source: Public Record | ||

