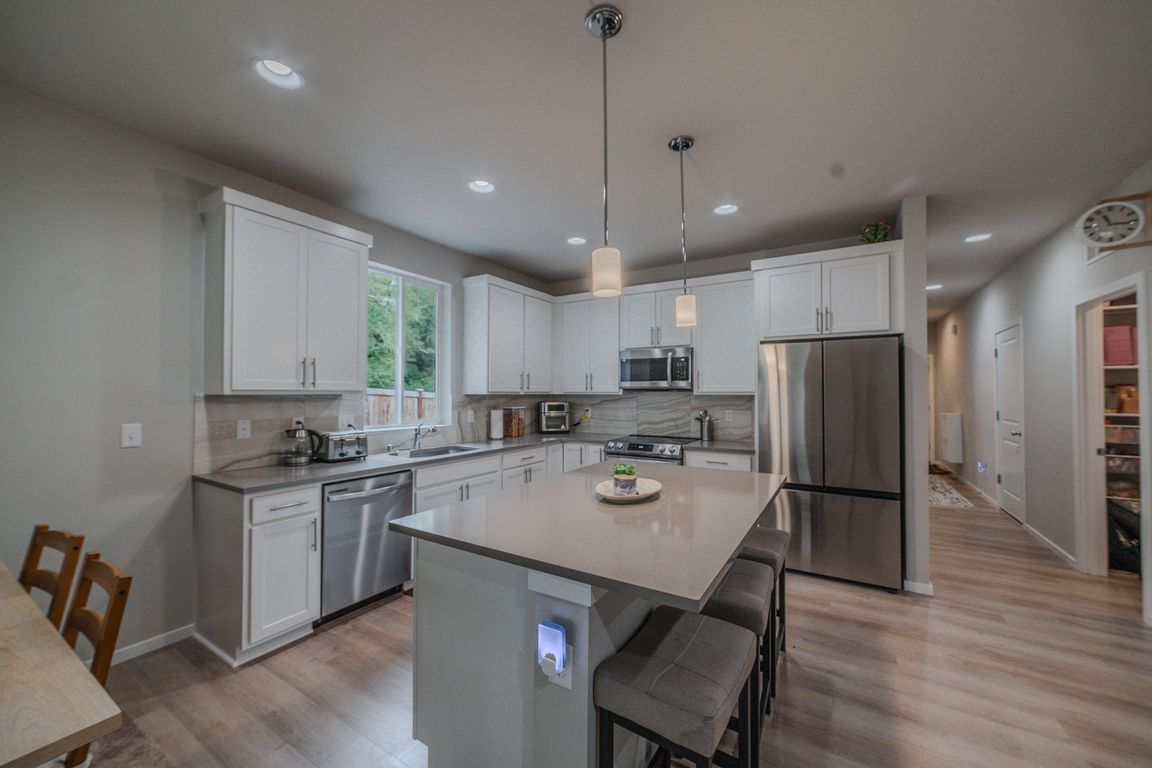
PendingPrice cut: $9.8K (9/16)
$480,088
3beds
1,262sqft
4305 23rd Court NE, Olympia, WA 98516
3beds
1,262sqft
Single family residence
Built in 2023
5,989 sqft
2 Attached garage spaces
$380 price/sqft
$1,962 annually HOA fee
What's special
Open designEfficient mini-splitsQuiet cul de sacIndividual bedroom heatersTall soft-close cabinetsQuartz countersLuxury vinyl plank floors
SHORT SALE. Skip the wait on new construction and settle into this nearly new 2023 rambler in a prime Olympia location. Set at the end of a quiet cul de sac, it offers privacy with a fully fenced backyard bordered by nature, plus access to a neighborhood playground and dog park ...
- 28 days |
- 1,042 |
- 49 |
Likely to sell faster than
Source: NWMLS,MLS#: 2432881
Travel times
Living Room
Kitchen
Dining Room
Zillow last checked: 7 hours ago
Listing updated: September 29, 2025 at 11:53am
Listed by:
Robert Ellis,
Jason Mitchell Real Estate WA
Source: NWMLS,MLS#: 2432881
Facts & features
Interior
Bedrooms & bathrooms
- Bedrooms: 3
- Bathrooms: 2
- Full bathrooms: 2
- Main level bathrooms: 2
- Main level bedrooms: 3
Primary bedroom
- Level: Main
Bedroom
- Level: Main
Bedroom
- Level: Main
Bathroom full
- Level: Main
Bathroom full
- Level: Main
Dining room
- Level: Main
Entry hall
- Level: Main
Kitchen with eating space
- Level: Main
Living room
- Level: Main
Utility room
- Level: Main
Heating
- Ductless, Forced Air, Electric
Cooling
- Ductless
Appliances
- Included: Dishwasher(s), Disposal, Dryer(s), Microwave(s), Refrigerator(s), Stove(s)/Range(s), Washer(s), Garbage Disposal
Features
- Bath Off Primary, Dining Room, Walk-In Pantry
- Flooring: Vinyl Plank, Carpet
- Windows: Double Pane/Storm Window
- Basement: None
- Has fireplace: No
Interior area
- Total structure area: 1,262
- Total interior livable area: 1,262 sqft
Video & virtual tour
Property
Parking
- Total spaces: 2
- Parking features: Driveway, Attached Garage, Off Street
- Attached garage spaces: 2
Features
- Levels: One
- Stories: 1
- Entry location: Main
- Patio & porch: Bath Off Primary, Double Pane/Storm Window, Dining Room, Walk-In Closet(s), Walk-In Pantry
- Has view: Yes
- View description: Territorial
Lot
- Size: 5,989.5 Square Feet
- Features: Corner Lot, Cul-De-Sac, Curbs, Paved, Secluded, Sidewalk, Cabana/Gazebo, Fenced-Fully, Patio
- Topography: Level
Details
- Parcel number: 30000001000
- Special conditions: Short Sale
Construction
Type & style
- Home type: SingleFamily
- Property subtype: Single Family Residence
Materials
- Wood Siding
- Foundation: Poured Concrete
- Roof: Composition
Condition
- Year built: 2023
Utilities & green energy
- Sewer: Sewer Connected
- Water: Public
Community & HOA
Community
- Features: CCRs, Park, Playground, Trail(s)
- Subdivision: Olympia
HOA
- HOA fee: $1,962 annually
Location
- Region: Olympia
Financial & listing details
- Price per square foot: $380/sqft
- Annual tax amount: $4,409
- Date on market: 6/12/2025
- Listing terms: Cash Out,Conventional,FHA,VA Loan
- Inclusions: Dishwasher(s), Dryer(s), Garbage Disposal, Microwave(s), Refrigerator(s), Stove(s)/Range(s), Washer(s)
- Cumulative days on market: 121 days