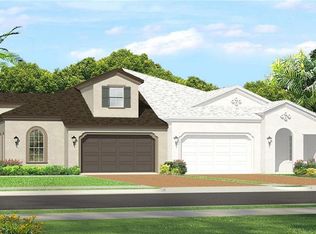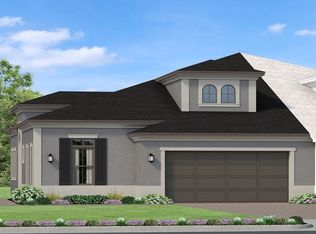Sold for $489,000 on 07/01/24
$489,000
4305 Barletta Ct, Zephyrhills, FL 33543
2beds
2,120sqft
Villa
Built in 2018
6,961 Square Feet Lot
$458,200 Zestimate®
$231/sqft
$2,874 Estimated rent
Home value
$458,200
$408,000 - $513,000
$2,874/mo
Zestimate® history
Loading...
Owner options
Explore your selling options
What's special
HUGE PRICE DROP!! Maintenance-free luxurious resort-style living! This beautiful villa in the gated Village of Santeri at ESTANCIA at Wiregrass offers all the comforts of a high-end resort but with no maintenance obligations. As you step inside, you will be greeted by a bright and airy foyer leading to a spacious gourmet kitchen that opens up to both the dining room and the great room. The great room features 12-feet ceilings, allowing natural light to flood in through the clerestory windows. With 2 bedrooms, 2 full bathrooms, an office/den, and a separate laundry room, this lovely home offers ample space to live comfortably. The French doors at the entrance add charm and natural light to the home and the brick pavers on the driveway and lanai, combined with modern tiles in the open areas and bathrooms, create a contemporary ambiance. The kitchen is equipped with stainless steel appliances, stunning quartz counters, 42-inch wood cabinets, and an oversized island that doubles as an eating space. The exclusive Village of Santeri amenities include a private heated pool, spa, and dog park, while the Estancia Club offers a fitness center, meeting rooms, a heated pool with a tower water slide, Har-Tu tennis and basketball courts, community walking trails, and dog parks. Conveniently located near USF, Florida Hospital, Shops at Wiregrass, Tampa Premium Outlet, A-rated schools, and Downtown Tampa, this property is an opportunity not to be missed!Enjoy all of the comforts of a resort-style living without the hassle in this Maintenance-free home in a gated Village of Santeri at ESTANCIA at Wiregrass. Enter into the bright and airy Foyer with a gracious Rotunda that leads you to the spacious Gourmet Kitchen that opens to both the Dining Room and the Great Room. The Great Room boasts 12 feet ceilings that is flooded with natural light from the clerestory windows. This lovely home features 2 Bedrooms, 2 full bathrooms, PLUS an Office/Den, and a separate roomy laundry room. The French doors with additional glass panels adds charm and light at the entrance. This home has brick pavers in the lanai and in the driveway and the entrance, modern tile in the open areas and in the bathrooms, stunning quartz counters and 42 inch wood cabinets in the kitchen. The oversized Island has room for additional space to be used as an eating space. Stainless steel appliances in the kitchen, the built-in stainless oven and the microwave, along with the electric induction cook top gives the home the modern sleek touch. Village of Santeri offers a private community heated pool, spa, dog park that is exclusive to it’s residents. In addition to the private community amenities, the residents at the Village of Santeri have access to the Estancia Club with a Fitness Center and meeting rooms, along with a zero-entry heated pool with tower water slide, Har-Tu tennis and basketball courts, and abundant community walking trails and dog parks. Close to USF, Florida Hospital, Shops at Wiregrass, Tampa Premium Outlet, A–Rated Schools, Downtown Tampa.
Zillow last checked: 8 hours ago
Listing updated: July 02, 2024 at 07:50pm
Listing Provided by:
Mi Yo 813-758-8055,
LANDMARK REALTY LLC 813-914-9191
Bought with:
Zachary Berkes, 3338464
REDFIN CORPORATION
Source: Stellar MLS,MLS#: T3518811 Originating MLS: Tampa
Originating MLS: Tampa

Facts & features
Interior
Bedrooms & bathrooms
- Bedrooms: 2
- Bathrooms: 2
- Full bathrooms: 2
Primary bedroom
- Features: Walk-In Closet(s)
- Level: First
- Dimensions: 17x14
Bedroom 2
- Features: Built-in Closet
- Level: First
- Dimensions: 10x11
Dining room
- Level: First
- Dimensions: 12x16
Great room
- Level: First
- Dimensions: 15x17
Kitchen
- Level: First
- Dimensions: 12x14
Office
- Level: First
- Dimensions: 11x18
Heating
- Central
Cooling
- Central Air
Appliances
- Included: Oven, Cooktop, Dishwasher, Disposal, Dryer, Exhaust Fan, Gas Water Heater, Microwave, Range Hood, Refrigerator, Washer, Water Softener
- Laundry: Inside, Laundry Room
Features
- Ceiling Fan(s), Eating Space In Kitchen, High Ceilings, Open Floorplan, Primary Bedroom Main Floor, Split Bedroom, Stone Counters, Tray Ceiling(s), Walk-In Closet(s)
- Flooring: Carpet, Ceramic Tile
- Doors: Sliding Doors
- Windows: Low Emissivity Windows, Shades, Window Treatments
- Has fireplace: No
- Common walls with other units/homes: End Unit
Interior area
- Total structure area: 2,872
- Total interior livable area: 2,120 sqft
Property
Parking
- Total spaces: 2
- Parking features: Garage - Attached
- Attached garage spaces: 2
Features
- Levels: One
- Stories: 1
- Patio & porch: Covered, Deck, Patio, Porch
- Exterior features: Lighting, Rain Gutters, Sidewalk
Lot
- Size: 6,961 sqft
- Features: Irregular Lot, Sidewalk
- Residential vegetation: Trees/Landscaped
Details
- Parcel number: 2026180060053000170
- Zoning: MPUD
- Special conditions: None
Construction
Type & style
- Home type: SingleFamily
- Architectural style: Contemporary
- Property subtype: Villa
Materials
- Block, Stucco, Wood Frame
- Foundation: Slab
- Roof: Shingle
Condition
- Completed
- New construction: No
- Year built: 2018
Details
- Builder model: Caldwell
- Builder name: WCI a LENNAR Company
Utilities & green energy
- Sewer: Public Sewer
- Water: Public
- Utilities for property: BB/HS Internet Available, Cable Available, Electricity Connected, Fire Hydrant, Street Lights, Underground Utilities
Community & neighborhood
Security
- Security features: Gated Community, Smoke Detector(s)
Community
- Community features: Association Recreation - Owned, Deed Restrictions, Dog Park, Fitness Center, Gated Community - No Guard, Park, Playground, Pool
Location
- Region: Zephyrhills
- Subdivision: ESTANCIA PH 2A
HOA & financial
HOA
- Has HOA: Yes
- HOA fee: $439 monthly
- Amenities included: Fitness Center, Park, Playground, Pool, Tennis Court(s)
- Services included: Community Pool, Maintenance Structure, Maintenance Grounds, Recreational Facilities
- Association name: Amy Herrick
- Association phone: 813-606-4732
- Second association name: Estancia at Wiregrass
- Second association phone: 813-606-4732
Other fees
- Pet fee: $0 monthly
Other financial information
- Total actual rent: 0
Other
Other facts
- Listing terms: Cash,Conventional,VA Loan
- Ownership: Fee Simple
- Road surface type: Paved, Asphalt
Price history
| Date | Event | Price |
|---|---|---|
| 7/1/2024 | Sold | $489,000-2.2%$231/sqft |
Source: | ||
| 5/31/2024 | Pending sale | $499,900$236/sqft |
Source: | ||
| 5/14/2024 | Price change | $499,900-8.9%$236/sqft |
Source: | ||
| 4/14/2024 | Listed for sale | $549,000+68.9%$259/sqft |
Source: | ||
| 4/23/2019 | Sold | $325,000+0%$153/sqft |
Source: Public Record | ||
Public tax history
| Year | Property taxes | Tax assessment |
|---|---|---|
| 2024 | $7,825 +9% | $321,290 |
| 2023 | $7,178 +8.3% | $321,290 +3% |
| 2022 | $6,627 +3.1% | $311,940 +6.1% |
Find assessor info on the county website
Neighborhood: 33543
Nearby schools
GreatSchools rating
- 6/10Wiregrass Elementary SchoolGrades: PK-5Distance: 2.5 mi
- 9/10Dr. John Long Middle SchoolGrades: 6-8Distance: 2.6 mi
- 6/10Wiregrass Ranch High SchoolGrades: 9-12Distance: 2.2 mi
Schools provided by the listing agent
- Elementary: Wiregrass Elementary
- Middle: John Long Middle-PO
- High: Wiregrass Ranch High-PO
Source: Stellar MLS. This data may not be complete. We recommend contacting the local school district to confirm school assignments for this home.
Get a cash offer in 3 minutes
Find out how much your home could sell for in as little as 3 minutes with a no-obligation cash offer.
Estimated market value
$458,200
Get a cash offer in 3 minutes
Find out how much your home could sell for in as little as 3 minutes with a no-obligation cash offer.
Estimated market value
$458,200

