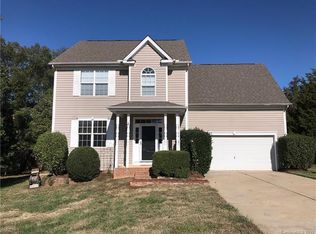Closed
$412,500
4305 Deacon Ct SW, Concord, NC 28025
5beds
2,327sqft
Single Family Residence
Built in 2001
0.39 Acres Lot
$412,600 Zestimate®
$177/sqft
$2,383 Estimated rent
Home value
$412,600
$392,000 - $433,000
$2,383/mo
Zestimate® history
Loading...
Owner options
Explore your selling options
What's special
Looking for an established neighborhood with NO HOA? Welcome to 4305 Deacon Ct! An inviting 5 BEDROOM 2.5 bath home perfect for the Buyer that needs space! Tucked away in the Kiser Woods neighborhood on a .39 acre cul-de-sac lot, this 2 story gem offers a beautiful, open main level with gorgeous new flooring, a formal sitting space with gas fireplace, formal dining room, spacious open den, lots of windows for natural light, casual dining space and kitchen with stainless appliances, bar & updated cabinets. Like spending time outside? You'll love this huge level back yard! Oversized slab patio for relaxing, grilling & tons of amazing space for all your outdoor ideas. Upstairs you'll discover finding room to accommodate is NO ISSUE. A primary bedroom with tray ceiling, spacious bathroom, garden tub, shower & walk-in closet. 3 additional perfectly sized bedrooms & a 5th bedroom with tons of space that could double as an office or media/entertainment space. Move-in ready. Welcome Home!
Zillow last checked: 8 hours ago
Listing updated: September 03, 2025 at 11:06am
Listing Provided by:
Jody Clodfelter jodyc1972@gmail.com,
Lantern Realty & Development
Bought with:
Rachel Adams
Keller Williams Ballantyne Area
Source: Canopy MLS as distributed by MLS GRID,MLS#: 4281177
Facts & features
Interior
Bedrooms & bathrooms
- Bedrooms: 5
- Bathrooms: 3
- Full bathrooms: 2
- 1/2 bathrooms: 1
Living room
- Level: Main
- Area: 213.47 Square Feet
- Dimensions: 20' 4" X 10' 6"
Heating
- Natural Gas
Cooling
- Central Air
Appliances
- Included: Dishwasher, Electric Range, Gas Water Heater
- Laundry: Laundry Closet, Upper Level
Features
- Soaking Tub, Open Floorplan, Pantry, Walk-In Closet(s)
- Flooring: Carpet, Laminate
- Has basement: No
- Fireplace features: Gas Log
Interior area
- Total structure area: 2,327
- Total interior livable area: 2,327 sqft
- Finished area above ground: 2,327
- Finished area below ground: 0
Property
Parking
- Total spaces: 2
- Parking features: Driveway, Attached Garage, Garage Door Opener, Garage Faces Front, Garage on Main Level
- Attached garage spaces: 2
- Has uncovered spaces: Yes
Features
- Levels: Two
- Stories: 2
Lot
- Size: 0.39 Acres
- Features: Cul-De-Sac, Level
Details
- Parcel number: 55287515760000
- Zoning: RM-2
- Special conditions: Standard
Construction
Type & style
- Home type: SingleFamily
- Property subtype: Single Family Residence
Materials
- Vinyl
- Foundation: Slab
- Roof: Shingle
Condition
- New construction: No
- Year built: 2001
Utilities & green energy
- Sewer: Public Sewer
- Water: City
Community & neighborhood
Location
- Region: Concord
- Subdivision: Kiser Woods
Other
Other facts
- Listing terms: Cash,Conventional,FHA,VA Loan
- Road surface type: Concrete, Paved
Price history
| Date | Event | Price |
|---|---|---|
| 9/3/2025 | Sold | $412,500-2.9%$177/sqft |
Source: | ||
| 7/28/2025 | Listed for sale | $425,000+138.8%$183/sqft |
Source: | ||
| 9/18/2001 | Sold | $178,000$76/sqft |
Source: Public Record | ||
Public tax history
| Year | Property taxes | Tax assessment |
|---|---|---|
| 2024 | $3,618 +34.1% | $363,260 +64.3% |
| 2023 | $2,698 | $221,120 |
| 2022 | $2,698 | $221,120 |
Find assessor info on the county website
Neighborhood: 28025
Nearby schools
GreatSchools rating
- 5/10Rocky River ElementaryGrades: PK-5Distance: 0.8 mi
- 4/10C. C. Griffin Middle SchoolGrades: 6-8Distance: 2.8 mi
- 4/10Central Cabarrus HighGrades: 9-12Distance: 1 mi
Schools provided by the listing agent
- Elementary: Rocky River
- Middle: J.N. Fries
- High: Central Cabarrus
Source: Canopy MLS as distributed by MLS GRID. This data may not be complete. We recommend contacting the local school district to confirm school assignments for this home.
Get a cash offer in 3 minutes
Find out how much your home could sell for in as little as 3 minutes with a no-obligation cash offer.
Estimated market value
$412,600
Get a cash offer in 3 minutes
Find out how much your home could sell for in as little as 3 minutes with a no-obligation cash offer.
Estimated market value
$412,600
