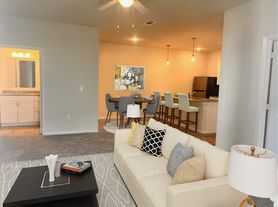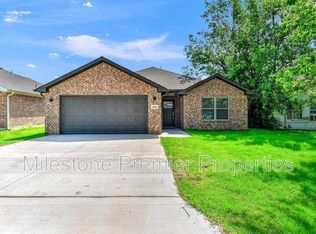Immaculately maintained and thoughtfully updated, this 3-bedroom, 2-bath home is truly move-in ready. From the moment you enter through the upgraded leaded glass front door, you'll notice the quality and care throughoutbe sure to check the full list of updates in the photo section. The open-concept layout features a spacious living area with a gas-start wood-burning fireplace, seamlessly connected to the dining area, which is enhanced by new (2024) double-pane glass patio doors. The kitchen is a standout, offering an abundance of cabinetry, granite countertops, upgraded sink and faucet, and a full suite of built-in appliances including a gas range, microwave, and dishwasher. It's designed for both functionality and style, making it ideal for everyday living or entertaining. The private master suite includes a custom barn door leading into a beautifully remodeled bathroom with quartz countertops, dual sinks, updated faucets, and a generous walk-in closet. The secondary bedrooms are split from the master for added privacy and share an updated bathroom featuring matching quartz counters, dual sinks, and upgraded fixtures. Additional highlights include a 2-year-old water heater, freshly coated 2024 epoxy flooring in the garage, double insulated garage doors, blinds throughout, ceiling fans with light kits in all rooms, updated door hardware, modern exterior lighting, a Nest doorbell, and a wood privacy fence with durable steel posts. This home has it allclean, stylish, and ready for your buyer to move right in.
House for rent
$1,700/mo
4305 Falcon Dr, Sherman, TX 75092
3beds
1,428sqft
Price may not include required fees and charges.
Single family residence
Available now
Cats, dogs OK
-- A/C
-- Laundry
-- Parking
-- Heating
What's special
Gas-start wood-burning fireplaceWood privacy fenceRemodeled bathroomGranite countertopsDouble-pane glass patio doorsQuartz countertopsWalk-in closet
- 5 days |
- -- |
- -- |
Travel times
Looking to buy when your lease ends?
Consider a first-time homebuyer savings account designed to grow your down payment with up to a 6% match & a competitive APY.
Facts & features
Interior
Bedrooms & bathrooms
- Bedrooms: 3
- Bathrooms: 2
- Full bathrooms: 2
Features
- Walk In Closet
Interior area
- Total interior livable area: 1,428 sqft
Property
Parking
- Details: Contact manager
Features
- Exterior features: Walk In Closet
Details
- Parcel number: 000000213989
Construction
Type & style
- Home type: SingleFamily
- Property subtype: Single Family Residence
Community & HOA
Location
- Region: Sherman
Financial & listing details
- Lease term: Contact For Details
Price history
| Date | Event | Price |
|---|---|---|
| 10/29/2025 | Listed for rent | $1,700-10.3%$1/sqft |
Source: Zillow Rentals | ||
| 9/19/2024 | Sold | -- |
Source: NTREIS #20701184 | ||
| 8/31/2024 | Pending sale | $279,000$195/sqft |
Source: NTREIS #20701184 | ||
| 8/24/2024 | Contingent | $279,000$195/sqft |
Source: NTREIS #20701184 | ||
| 8/15/2024 | Listed for sale | $279,000+64.1%$195/sqft |
Source: NTREIS #20701184 | ||

