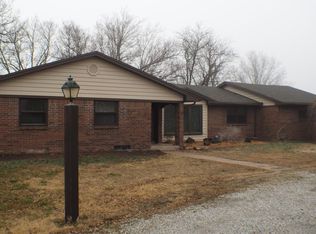Look at what all this property has to offer! 96 +/- acres. The home was built in 1976 and has had the kitchen/living room remodeled along with two bathrooms. This kitchen is a dream! Walkout basement with plenty of storage! Located outside of the home is a spacious deck, heated in ground pool, and pond. There are three barns with horse stalls on the property, dimensions include 35 ft x 50 ft, 32 x 40, 165 x 65. An indoor and outdoor arena are available along with a round pen. There is 13 +/- acres of pasture with trees and 70 +/- acres of brome pasture. The property is located only 15 minutes from Wichita!
This property is off market, which means it's not currently listed for sale or rent on Zillow. This may be different from what's available on other websites or public sources.

