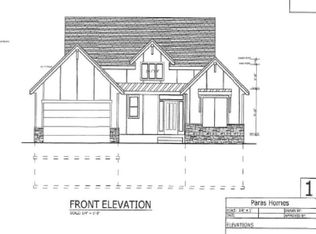Closed
$840,000
4305 S Rosedale Ln, Spokane, WA 99223
5beds
3baths
3,334sqft
Single Family Residence
Built in 2022
5,227.2 Square Feet Lot
$836,200 Zestimate®
$252/sqft
$3,046 Estimated rent
Home value
$836,200
$778,000 - $895,000
$3,046/mo
Zestimate® history
Loading...
Owner options
Explore your selling options
What's special
Beautiful 2022 Paras built "Selkirk" Rancher! 5 bed, 3 bath bright and cheery open floor plan! Dream white kitchen with huge island with quarts counter and eat up bar. Great room and informal dining makes it great for gatherings! Main floor master suite with walk-in closet, double sinks. Full finished daylight basement with 3 bedrooms, 1 bath, huge family/game room with wet bar and walkout to large patio with hot tub! Two car garage with bonus space up front. Great large deck with common area buffer and territorial views off the main floor great room too!
Zillow last checked: 8 hours ago
Listing updated: November 14, 2025 at 03:00pm
Listed by:
Jack Morse 509-994-0030,
Windermere North
Source: SMLS,MLS#: 202521228
Facts & features
Interior
Bedrooms & bathrooms
- Bedrooms: 5
- Bathrooms: 3
Basement
- Level: Basement
First floor
- Level: First
- Area: 1656 Square Feet
Heating
- Natural Gas, Forced Air
Cooling
- Central Air
Appliances
- Included: Gas Range, Dishwasher, Refrigerator, Disposal, Microwave
Features
- Cathedral Ceiling(s), Hard Surface Counters
- Windows: Windows Vinyl
- Basement: Full,Finished,Daylight,Rec/Family Area,Walk-Out Access,See Remarks
- Number of fireplaces: 1
- Fireplace features: Gas
Interior area
- Total structure area: 3,334
- Total interior livable area: 3,334 sqft
Property
Parking
- Total spaces: 2
- Parking features: Attached, Garage Door Opener, Oversized
- Garage spaces: 2
Features
- Levels: One
- Has view: Yes
- View description: Territorial
Lot
- Size: 5,227 sqft
- Features: Views, Sprinkler - Automatic
Details
- Parcel number: 35354.0601
Construction
Type & style
- Home type: SingleFamily
- Architectural style: Ranch
- Property subtype: Single Family Residence
Materials
- Masonite
- Roof: Composition
Condition
- New construction: No
- Year built: 2022
Community & neighborhood
Location
- Region: Spokane
- Subdivision: Trickle Creek
HOA & financial
HOA
- Has HOA: Yes
- HOA fee: $260 monthly
Other
Other facts
- Listing terms: FHA,VA Loan,Conventional,Cash
- Road surface type: Paved
Price history
| Date | Event | Price |
|---|---|---|
| 11/14/2025 | Sold | $840,000-1.2%$252/sqft |
Source: | ||
| 9/29/2025 | Pending sale | $850,000$255/sqft |
Source: | ||
| 9/17/2025 | Price change | $850,000-2.9%$255/sqft |
Source: | ||
| 7/25/2025 | Listed for sale | $875,000+13.7%$262/sqft |
Source: | ||
| 1/5/2023 | Sold | $769,900$231/sqft |
Source: | ||
Public tax history
| Year | Property taxes | Tax assessment |
|---|---|---|
| 2024 | $8,093 +7.7% | $690,200 +6.7% |
| 2023 | $7,514 +62.3% | $646,800 +79.2% |
| 2022 | $4,628 +354.9% | $360,900 +290.6% |
Find assessor info on the county website
Neighborhood: 99223
Nearby schools
GreatSchools rating
- 8/10Moran Prairie Elementary SchoolGrades: PK-6Distance: 1.2 mi
- 5/10Chase Middle SchoolGrades: 7-8Distance: 0.6 mi
- 7/10Ferris High SchoolGrades: 9-12Distance: 1.5 mi
Schools provided by the listing agent
- Middle: Chase
- High: Ferris
- District: Spokane Dist 81
Source: SMLS. This data may not be complete. We recommend contacting the local school district to confirm school assignments for this home.
Get pre-qualified for a loan
At Zillow Home Loans, we can pre-qualify you in as little as 5 minutes with no impact to your credit score.An equal housing lender. NMLS #10287.
Sell with ease on Zillow
Get a Zillow Showcase℠ listing at no additional cost and you could sell for —faster.
$836,200
2% more+$16,724
With Zillow Showcase(estimated)$852,924
