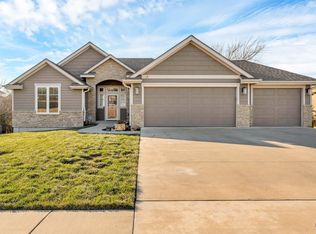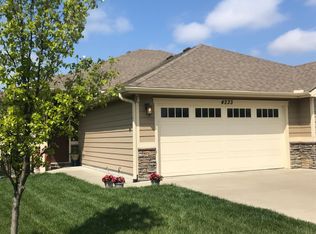Sold
Price Unknown
4305 SW Shenandoah Rd, Topeka, KS 66610
5beds
3,211sqft
Single Family Residence, Residential
Built in 2017
0.3 Acres Lot
$466,500 Zestimate®
$--/sqft
$3,675 Estimated rent
Home value
$466,500
$397,000 - $546,000
$3,675/mo
Zestimate® history
Loading...
Owner options
Explore your selling options
What's special
NO STREET/SEWER SPECIALS!! ENERGY EFFICIENT HOME, ZERO ENTRY!! Beautiful walkout ranch with 5 bedrooms, 3 full baths, 3 car garage. Granite countertops with nice size breakfast bar. Master bedroom with massive closet and walk in shower that adjoins the laundry room. Enjoy the massive family room in the basement that leads to the fenced in backyard. Has all new hard surface flooring on main level, new paint on main floor in the open area as well as open area in the basement. Washburn Rural Schools, close to walking trail and pond. Sit out back on the covered deck and enjoy the views of the sunsets and wildlife. Schedule your showing today!!
Zillow last checked: 8 hours ago
Listing updated: July 21, 2025 at 09:03am
Listed by:
Heather Lambotte 785-221-4505,
ReeceNichols Topeka Elite
Bought with:
Greg Ross, SP00238195
KW One Legacy Partners, LLC
Source: Sunflower AOR,MLS#: 239671
Facts & features
Interior
Bedrooms & bathrooms
- Bedrooms: 5
- Bathrooms: 3
- Full bathrooms: 3
Primary bedroom
- Level: Main
- Area: 199.5
- Dimensions: 13.3x15
Bedroom 2
- Level: Main
- Area: 132
- Dimensions: 11x12
Bedroom 3
- Level: Main
- Area: 132
- Dimensions: 11x12
Bedroom 4
- Level: Basement
- Area: 144
- Dimensions: 12x12
Other
- Level: Basement
- Area: 144
- Dimensions: 12x12
Dining room
- Level: Main
- Area: 112.5
- Dimensions: 9x12.5
Family room
- Level: Basement
- Area: 221
- Dimensions: 13x17
Great room
- Level: Basement
- Area: 561
- Dimensions: 17x33
Kitchen
- Level: Main
- Area: 171.88
- Dimensions: 12.5 x 13.75
Laundry
- Level: Main
- Area: 70
- Dimensions: 7x10
Living room
- Level: Main
- Area: 234
- Dimensions: 13x18
Heating
- Natural Gas, 90 + Efficiency
Cooling
- Central Air, 14 =/+ Seer
Appliances
- Included: Electric Range, Microwave, Dishwasher, Refrigerator, Disposal
- Laundry: Main Level, Separate Room
Features
- Flooring: Hardwood, Ceramic Tile
- Basement: Sump Pump,Concrete,Full,Partially Finished
- Has fireplace: No
Interior area
- Total structure area: 3,211
- Total interior livable area: 3,211 sqft
- Finished area above ground: 1,711
- Finished area below ground: 1,500
Property
Parking
- Total spaces: 3
- Parking features: Attached, Auto Garage Opener(s), Garage Door Opener
- Attached garage spaces: 3
Features
- Patio & porch: Covered
Lot
- Size: 0.30 Acres
Details
- Parcel number: R58223
- Special conditions: Standard,Arm's Length
Construction
Type & style
- Home type: SingleFamily
- Architectural style: Ranch
- Property subtype: Single Family Residence, Residential
Materials
- Roof: Architectural Style
Condition
- Year built: 2017
Utilities & green energy
- Water: Public
Community & neighborhood
Location
- Region: Topeka
- Subdivision: Brian's Add
Price history
| Date | Event | Price |
|---|---|---|
| 7/21/2025 | Sold | -- |
Source: | ||
| 6/10/2025 | Pending sale | $460,000$143/sqft |
Source: | ||
| 6/5/2025 | Listed for sale | $460,000$143/sqft |
Source: | ||
| 11/4/2017 | Sold | -- |
Source: Agent Provided Report a problem | ||
Public tax history
| Year | Property taxes | Tax assessment |
|---|---|---|
| 2025 | -- | $49,120 +2% |
| 2024 | $7,729 +4.1% | $48,156 +4% |
| 2023 | $7,426 +8.5% | $46,303 +11% |
Find assessor info on the county website
Neighborhood: Lauren's Bay
Nearby schools
GreatSchools rating
- 8/10Jay Shideler Elementary SchoolGrades: K-6Distance: 1 mi
- 6/10Washburn Rural Middle SchoolGrades: 7-8Distance: 2.3 mi
- 8/10Washburn Rural High SchoolGrades: 9-12Distance: 2.2 mi
Schools provided by the listing agent
- Elementary: Jay Shideler Elementary School/USD 437
- Middle: Washburn Rural Middle School/USD 437
- High: Washburn Rural High School/USD 437
Source: Sunflower AOR. This data may not be complete. We recommend contacting the local school district to confirm school assignments for this home.

