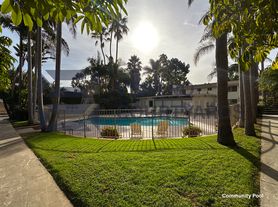Nestled in the idyllic community of Hope Ranch, this fully furnished, spacious and historic residence was built in 1931 and sits on over an acre of well manicured grounds. Designed by Floyd Brewster, a distinguished architect who trained under the renowned George Washington Smith, and who also contributed to the design of the Santa Barbara Museum of Natural History, this house is an architectural dream! La Sonrisa's extensive living space as well as its 4 Bedrooms and 3.5 Bathrooms create the ideal spot to spread out and soak up all of the gorgeous details. Original hand-painted tile floors, custom ironwork, hand-carved interior shutters, brass hardware and custom ceilings in the Living Rm, Dining Rm and Kitchen.
Renter is responsible for all utilities
Landscaping maintenance is included in the rental rate
Home cleaning is a monthly requirement and paid for by renter
House for rent
Accepts Zillow applications
$15,000/mo
4305 Via Presada, Santa Barbara, CA 93110
4beds
5,100sqft
Price may not include required fees and charges.
Single family residence
Available now
No pets
Central air
In unit laundry
Attached garage parking
Forced air
What's special
Brass hardwareExtensive living spaceHand-carved interior shuttersOriginal hand-painted tile floorsCustom ironwork
- 19 days |
- -- |
- -- |
Zillow last checked: 10 hours ago
Listing updated: November 16, 2025 at 02:50pm
Travel times
Facts & features
Interior
Bedrooms & bathrooms
- Bedrooms: 4
- Bathrooms: 4
- Full bathrooms: 3
- 1/2 bathrooms: 1
Heating
- Forced Air
Cooling
- Central Air
Appliances
- Included: Dishwasher, Dryer, Freezer, Microwave, Oven, Refrigerator, Washer
- Laundry: In Unit
Features
- Flooring: Hardwood, Tile
- Furnished: Yes
Interior area
- Total interior livable area: 5,100 sqft
Property
Parking
- Parking features: Attached
- Has attached garage: Yes
- Details: Contact manager
Features
- Exterior features: Bicycle storage, Heating system: Forced Air, No Utilities included in rent
Details
- Parcel number: 061321004
Construction
Type & style
- Home type: SingleFamily
- Property subtype: Single Family Residence
Community & HOA
Location
- Region: Santa Barbara
Financial & listing details
- Lease term: 1 Month
Price history
| Date | Event | Price |
|---|---|---|
| 11/3/2025 | Price change | $15,000-14.3%$3/sqft |
Source: Zillow Rentals | ||
| 7/12/2025 | Price change | $17,500-30%$3/sqft |
Source: Zillow Rentals | ||
| 7/9/2025 | Price change | $25,000+42.9%$5/sqft |
Source: SBMLS #24-2350 | ||
| 6/30/2025 | Price change | $17,500-10.3%$3/sqft |
Source: Zillow Rentals | ||
| 6/18/2025 | Price change | $19,500-22%$4/sqft |
Source: Zillow Rentals | ||

