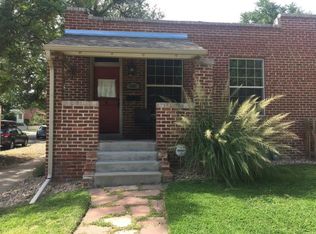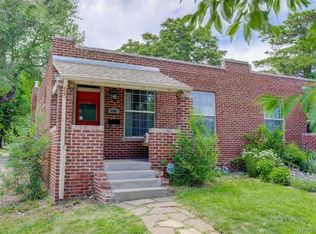Welcome home to his charming Sunnyside duplex with exposed brick, private backyard and perfect location! Bright and open floor plan with bamboo hardwoods throughout the main living area, trim and crown molding line the high ceilings and newer double pane windows. The large kitchen with ample countertop space and cabinetry features slab granite, stainless steel appliances, tile floors and a convenient breakfast bar. The master bedroom also includes exposed brick and features a beautiful tiled attached 3/4 bath with wainscoting trim and walk-in shower. A second bedroom, large full bathroom and flex space that could be an office or mudroom The outdoor space is equally as charming with a private backyard, garden area and large mature trees making it perfect for BBQ's and entertaining. Hard to find 2 car off-street parking area and great storage in the crawl space. A short walk to 44th Ave shopping, entertainment and restaurants including Bacon Social house, El jefe and so much more!
This property is off market, which means it's not currently listed for sale or rent on Zillow. This may be different from what's available on other websites or public sources.


