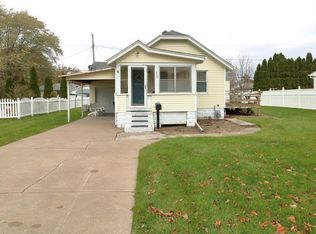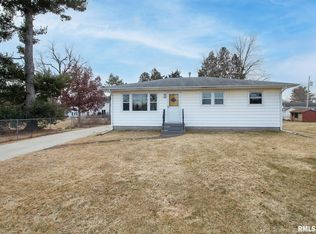Sold for $171,000 on 11/06/25
$171,000
4306 16th Ave, Moline, IL 61265
3beds
1,788sqft
Single Family Residence, Residential
Built in 1953
0.42 Acres Lot
$173,100 Zestimate®
$96/sqft
$1,671 Estimated rent
Home value
$173,100
$164,000 - $182,000
$1,671/mo
Zestimate® history
Loading...
Owner options
Explore your selling options
What's special
Nestled in Moline, this charming ranch-style home has been loved & maintained over the years. It boasts an additional lot, perfect for outdoor entertaining. Comprising three bedrooms, an office, and two bathrooms. The interior is beaming with natural light throughout, creating a sense of warmth and welcome. Enjoy conversation sitting around your dinner table in the formal dining room. The expansive great room addition features surround sound, while the patio and extra lot provide ample space for relaxation and social gatherings. An oversized two-car garage offers generous storage capacity. Appliances, washer & dryer included. Seller is related to the seller's agent.
Zillow last checked: 8 hours ago
Listing updated: November 06, 2025 at 02:24pm
Listed by:
Bonnie Turner Cell:309-235-7748,
HomeSmart Residential and Commercial Realty
Bought with:
Chris Denys, 475.214069/S73012000
BUY SELL BUILD QC - Real Broker, LLC
Source: RMLS Alliance,MLS#: QC4266408 Originating MLS: Quad City Area Realtor Association
Originating MLS: Quad City Area Realtor Association

Facts & features
Interior
Bedrooms & bathrooms
- Bedrooms: 3
- Bathrooms: 2
- Full bathrooms: 2
Bedroom 1
- Level: Main
- Dimensions: 14ft 0in x 10ft 0in
Bedroom 2
- Level: Main
- Dimensions: 11ft 0in x 11ft 0in
Bedroom 3
- Level: Main
- Dimensions: 11ft 0in x 8ft 0in
Other
- Level: Main
- Dimensions: 14ft 0in x 10ft 0in
Other
- Level: Main
- Dimensions: 8ft 0in x 8ft 0in
Great room
- Level: Main
- Dimensions: 23ft 0in x 17ft 0in
Kitchen
- Level: Main
- Dimensions: 19ft 0in x 12ft 0in
Laundry
- Level: Basement
Living room
- Level: Main
- Dimensions: 19ft 0in x 11ft 0in
Main level
- Area: 1788
Heating
- Forced Air
Cooling
- Central Air
Appliances
- Included: Dishwasher, Dryer, Range, Refrigerator, Washer
Features
- Ceiling Fan(s)
- Windows: Window Treatments
- Basement: Crawl Space,Partial
Interior area
- Total structure area: 1,788
- Total interior livable area: 1,788 sqft
Property
Parking
- Total spaces: 2
- Parking features: Attached
- Attached garage spaces: 2
- Details: Number Of Garage Remotes: 1
Features
- Patio & porch: Patio
Lot
- Size: 0.42 Acres
- Dimensions: 74 x 138 and 72 x 130
- Features: Level
Details
- Additional structures: Shed(s)
- Additional parcels included: 1703210011
- Parcel number: 1703210010
Construction
Type & style
- Home type: SingleFamily
- Architectural style: Ranch
- Property subtype: Single Family Residence, Residential
Materials
- Vinyl Siding
- Roof: Shingle
Condition
- New construction: No
- Year built: 1953
Utilities & green energy
- Sewer: Public Sewer
- Water: Public
Community & neighborhood
Location
- Region: Moline
- Subdivision: Challmans
Other
Other facts
- Road surface type: Paved
Price history
| Date | Event | Price |
|---|---|---|
| 11/6/2025 | Sold | $171,000-4.9%$96/sqft |
Source: | ||
| 10/27/2025 | Pending sale | $179,900$101/sqft |
Source: | ||
| 10/12/2025 | Contingent | $179,900$101/sqft |
Source: | ||
| 10/7/2025 | Price change | $179,900-10%$101/sqft |
Source: | ||
| 9/23/2025 | Price change | $199,900-4.8%$112/sqft |
Source: | ||
Public tax history
| Year | Property taxes | Tax assessment |
|---|---|---|
| 2024 | $4,493 +7.7% | $57,520 +8.6% |
| 2023 | $4,172 +3.7% | $52,965 +4.2% |
| 2022 | $4,024 +1% | $50,830 +4.6% |
Find assessor info on the county website
Neighborhood: 61265
Nearby schools
GreatSchools rating
- 2/10George Washington Elementary SchoolGrades: PK-5Distance: 0.2 mi
- 3/10Woodrow Wilson Middle SchoolGrades: 6-8Distance: 0.3 mi
- 5/10Moline Sr High SchoolGrades: 9-12Distance: 0.8 mi
Schools provided by the listing agent
- Elementary: Washington
- Middle: Wilson
- High: Moline
Source: RMLS Alliance. This data may not be complete. We recommend contacting the local school district to confirm school assignments for this home.

Get pre-qualified for a loan
At Zillow Home Loans, we can pre-qualify you in as little as 5 minutes with no impact to your credit score.An equal housing lender. NMLS #10287.

